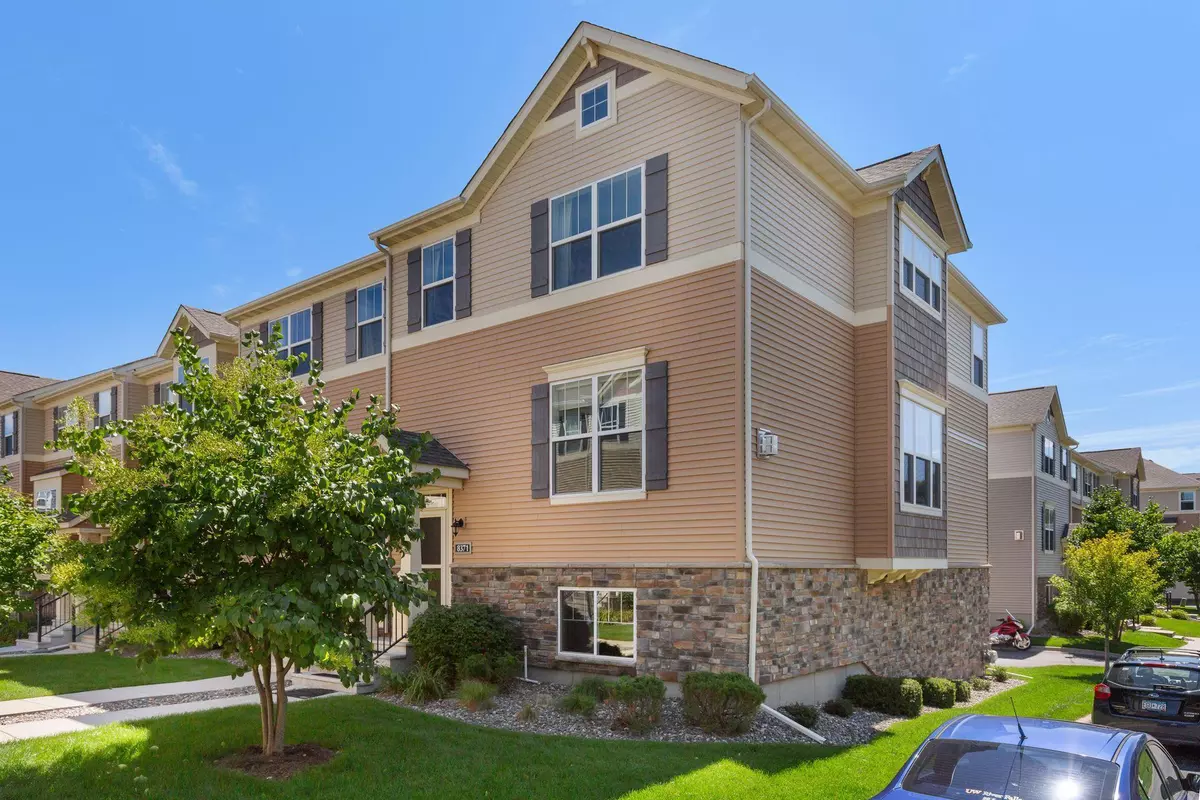$325,000
$319,900
1.6%For more information regarding the value of a property, please contact us for a free consultation.
3 Beds
4 Baths
2,228 SqFt
SOLD DATE : 10/13/2020
Key Details
Sold Price $325,000
Property Type Townhouse
Sub Type Townhouse Side x Side
Listing Status Sold
Purchase Type For Sale
Square Footage 2,228 sqft
Price per Sqft $145
Subdivision Lakes At Maple Grove 2Nd Add
MLS Listing ID 5643016
Sold Date 10/13/20
Bedrooms 3
Full Baths 2
Half Baths 1
Three Quarter Bath 1
HOA Fees $200/mo
Year Built 2011
Annual Tax Amount $4,098
Tax Year 2020
Contingent None
Lot Size 1,742 Sqft
Acres 0.04
Lot Dimensions 30x60x30x60
Property Description
THIS PRISTINE END UNIT TOWNHOME IS IN A PHENOMENAL MAPLE GROVE LOCATION. LOCATED ON A QUIET STREET, THIS EXPANSIVE HOME FEATURES AN OPEN MAIN LEVEL FOR EASY ENTERTAINING, A GOURMET KITCHEN WITH SS APPLIANCES,SOLID SURFACE COUNTERS AND TONS OF CABINETS FOR STORAGE. A MASTER BEDROOM "GETAWAY" WITH A SITTING AREA, LARGE WALK IN CLOSET AND DUAL SINKS. THE LOWER LEVEL REC ROOM IS FINISHED WITH AN ADDITIONAL 3/4 BATH. WALKING DISTANCE TO LOCAL TRAILS,SHOPPING AND THE ELM CREEK PARK RESERVE.
Location
State MN
County Hennepin
Zoning Residential-Single Family
Rooms
Basement Daylight/Lookout Windows, Finished, Partial, Concrete
Dining Room Informal Dining Room, Living/Dining Room
Interior
Heating Forced Air
Cooling Central Air
Fireplaces Number 1
Fireplaces Type Family Room, Gas
Fireplace Yes
Appliance Dishwasher, Disposal, Dryer, Microwave, Range, Refrigerator, Washer
Exterior
Parking Features Tuckunder Garage
Garage Spaces 2.0
Roof Type Age 8 Years or Less, Asphalt, Pitched
Building
Lot Description Tree Coverage - Light
Story Two
Foundation 972
Sewer City Sewer/Connected
Water City Water/Connected
Level or Stories Two
Structure Type Brick/Stone, Vinyl Siding
New Construction false
Schools
School District Osseo
Others
HOA Fee Include Hazard Insurance, Maintenance Grounds, Professional Mgmt, Trash, Shared Amenities, Lawn Care
Restrictions Mandatory Owners Assoc,Pets - Cats Allowed,Pets - Dogs Allowed,Pets - Number Limit,Pets - Weight/Height Limit
Read Less Info
Want to know what your home might be worth? Contact us for a FREE valuation!

Our team is ready to help you sell your home for the highest possible price ASAP







