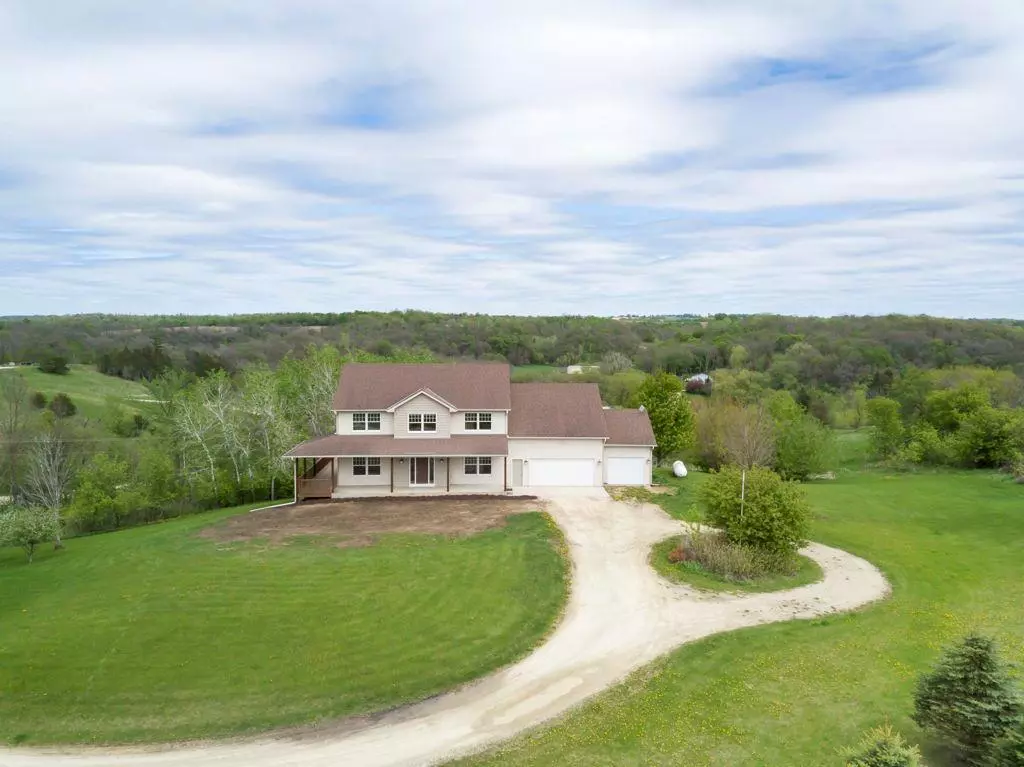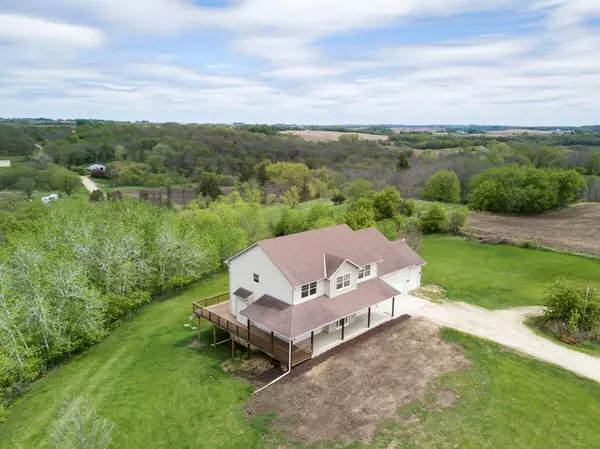$459,900
$459,900
For more information regarding the value of a property, please contact us for a free consultation.
5 Beds
3 Baths
2,946 SqFt
SOLD DATE : 07/31/2020
Key Details
Sold Price $459,900
Property Type Single Family Home
Sub Type Single Family Residence
Listing Status Sold
Purchase Type For Sale
Square Footage 2,946 sqft
Price per Sqft $156
MLS Listing ID 5567482
Sold Date 07/31/20
Bedrooms 5
Full Baths 2
Half Baths 1
Year Built 2003
Annual Tax Amount $4,060
Tax Year 2020
Contingent None
Lot Size 3.670 Acres
Acres 3.67
Lot Dimensions Coming
Property Description
Welcome to paradise! Awesome 2 story home is nestled on a gorgeous 3.67 acre lot with panoramic views all around. Great open concept floor plan. Huge wrap around deck 2014. Spacious gourmet kitchen with an oversized center island, stainless steel appliances, new granite counters. Formal and informal dining rooms. Living room with a cozy gas fireplace. Functional mudroom with cubbies, built-ins and large walk in closet. Master suite has a huge walk in closet, full bath with separate shower and jetted tub and in floor heat. Awesome upper level laundry. HE furnace/AC. Freshly painted interior, brand new carpet. Unfinished full walk out basement has in floor heat and is ready for your finishing touches. Oversized 3 car garage is 840 sq ft. Wood floors have just been refinished. Please remove and leave shoes outside the front door. Thank you
Location
State MN
County Goodhue
Zoning Residential-Single Family
Rooms
Basement Daylight/Lookout Windows, Drain Tiled, Full, Concrete, Sump Pump, Unfinished, Walkout
Dining Room Informal Dining Room, Separate/Formal Dining Room
Interior
Heating Forced Air, Radiant Floor
Cooling Central Air
Fireplaces Number 1
Fireplaces Type Gas, Living Room
Fireplace Yes
Appliance Air-To-Air Exchanger, Dishwasher, Dryer, Electric Water Heater, Humidifier, Water Filtration System, Iron Filter, Microwave, Range, Refrigerator, Washer, Water Softener Owned
Exterior
Parking Features Attached Garage, Gravel
Garage Spaces 3.0
Roof Type Age Over 8 Years, Asphalt, Pitched
Building
Lot Description Tree Coverage - Medium
Story Two
Foundation 1392
Sewer Private Sewer
Water Well
Level or Stories Two
Structure Type Vinyl Siding
New Construction false
Schools
School District Cannon Falls
Read Less Info
Want to know what your home might be worth? Contact us for a FREE valuation!

Our team is ready to help you sell your home for the highest possible price ASAP







