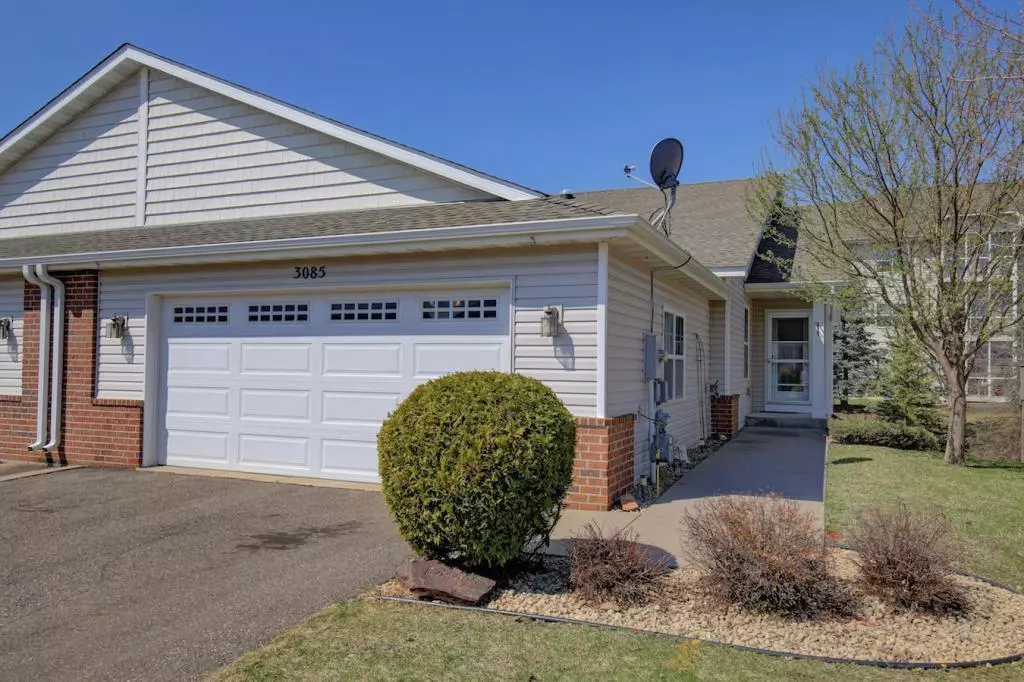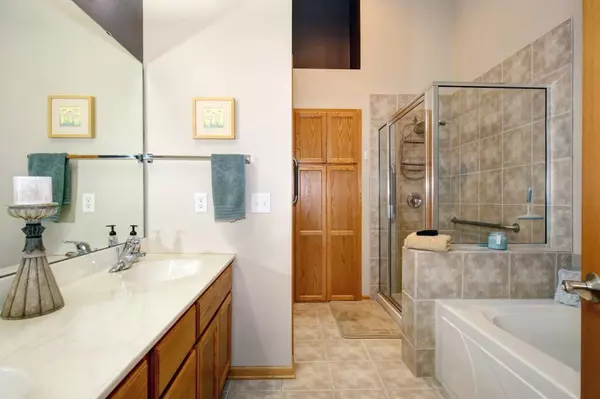$329,900
$329,900
For more information regarding the value of a property, please contact us for a free consultation.
3 Beds
3 Baths
2,775 SqFt
SOLD DATE : 06/29/2020
Key Details
Sold Price $329,900
Property Type Townhouse
Sub Type Townhouse Side x Side
Listing Status Sold
Purchase Type For Sale
Square Footage 2,775 sqft
Price per Sqft $118
Subdivision Woodlynn Ponds
MLS Listing ID 5558450
Sold Date 06/29/20
Bedrooms 3
Full Baths 2
Three Quarter Bath 1
HOA Fees $220/mo
Year Built 2005
Annual Tax Amount $3,540
Tax Year 2019
Contingent None
Lot Size 4,791 Sqft
Acres 0.11
Lot Dimensions 40x118x40x118
Property Description
Absolutely beautiful walkout rambler Townhome in favored Maplewood community. Meticulously maintained with finished basement. Main level has open/flowing floor plan that inc. spacious kitchen w/vaulted ceiling & skylight, large breakfast bar, separate pantry and ample cabinets, several with pull out drawers. Dining area off kitchen leads to generous sized living room with sliding door to outside deck. Large master bedroom with private full bath & extraordinary walk in closet. 2nd Bedroom, another full bath & laundry all on the main floor. Lower level features family room with walk out to lower patio, third bedroom, 3/4 bathroom, huge craft room/office as well as a golfers version of "The Man Cave", a place to relax & enjoy your favorite sporting events with built in surround sound audio & your own personal secret area to store & hide your most treasured valuables. Lower level also has huge storage area. Beautiful, serene home with parks, trails, and shopping all close by. A must see!
Location
State MN
County Ramsey
Zoning Residential-Single Family
Rooms
Basement Block, Drain Tiled, Finished, Full, Sump Pump, Walkout
Dining Room Breakfast Bar, Informal Dining Room
Interior
Heating Forced Air
Cooling Central Air
Fireplace No
Appliance Dishwasher, Disposal, Dryer, Gas Water Heater, Microwave, Range, Refrigerator, Washer
Exterior
Parking Features Attached Garage, Asphalt, Garage Door Opener
Garage Spaces 2.0
Fence None
Pool None
Roof Type Age 8 Years or Less, Asphalt
Building
Story One
Foundation 1505
Sewer City Sewer/Connected
Water City Water/Connected
Level or Stories One
Structure Type Brick/Stone, Vinyl Siding
New Construction false
Schools
School District North St Paul-Maplewood
Others
HOA Fee Include Maintenance Structure, Hazard Insurance, Lawn Care, Maintenance Grounds, Professional Mgmt, Snow Removal
Restrictions Mandatory Owners Assoc,Other
Read Less Info
Want to know what your home might be worth? Contact us for a FREE valuation!

Our team is ready to help you sell your home for the highest possible price ASAP







