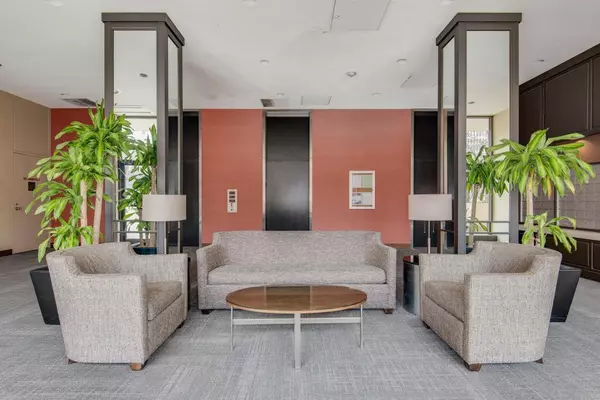$259,900
$254,900
2.0%For more information regarding the value of a property, please contact us for a free consultation.
2 Beds
2 Baths
1,126 SqFt
SOLD DATE : 06/16/2020
Key Details
Sold Price $259,900
Property Type Condo
Sub Type High Rise
Listing Status Sold
Purchase Type For Sale
Square Footage 1,126 sqft
Price per Sqft $230
Subdivision Condo 0023 River Towers Condo
MLS Listing ID 5547072
Sold Date 06/16/20
Bedrooms 2
Full Baths 1
Three Quarter Bath 1
HOA Fees $640/mo
Year Built 1965
Annual Tax Amount $2,802
Tax Year 2020
Contingent None
Lot Dimensions 0 SQ. FT.
Property Description
There is so much you’re going to love about living here! This ideal end unit with an open floor plan has phenomenal city-views. The outdoor, in-ground, courtyard pool and cabana are beyond words. With 24- hour security there are fitness centers, shower-rooms, a sauna, green space, library, available party room,
and courtyard BBQ’s. Feel like you’re on vacation while you’re at home. Winter just got warmer too with easy access to the Minneapolis skyways. Indoor and outdoor parking available for additional fee. Many
renovations done recently and over the years including stainless-steel appliances and new bathroom vanities. Ready to move in! This is the way to experience city living; in the sky and by the pool.
Location
State MN
County Hennepin
Zoning Residential-Multi-Family
Rooms
Family Room Amusement/Party Room, Exercise Room, Guest Suite
Basement None
Dining Room Breakfast Area, Eat In Kitchen, Informal Dining Room, Kitchen/Dining Room, Living/Dining Room
Interior
Heating Baseboard, Hot Water
Cooling Central Air
Fireplace No
Appliance Dishwasher, Disposal, Microwave, Range, Refrigerator
Exterior
Parking Features Heated Garage, Insulated Garage, Paved, More Parking Onsite for Fee, Underground
Fence None
Pool Below Ground, Outdoor Pool, Shared
Roof Type Flat,Tar/Gravel
Building
Lot Description Public Transit (w/in 6 blks), Corner Lot
Story One
Foundation 1126
Sewer City Sewer/Connected
Water City Water/Connected
Level or Stories One
Structure Type Brick/Stone
New Construction false
Schools
School District Minneapolis
Others
HOA Fee Include Air Conditioning,Maintenance Structure,Cable TV,Hazard Insurance,Heating,Lawn Care,Other,Maintenance Grounds,Professional Mgmt,Recreation Facility,Trash,Security,Security,Shared Amenities,Snow Removal,Water
Restrictions Pets Not Allowed
Read Less Info
Want to know what your home might be worth? Contact us for a FREE valuation!

Our team is ready to help you sell your home for the highest possible price ASAP








