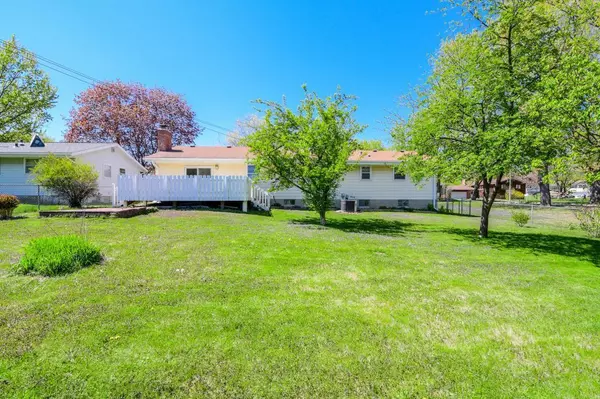$325,000
$334,900
3.0%For more information regarding the value of a property, please contact us for a free consultation.
3 Beds
2 Baths
1,966 SqFt
SOLD DATE : 07/06/2020
Key Details
Sold Price $325,000
Property Type Single Family Home
Sub Type Single Family Residence
Listing Status Sold
Purchase Type For Sale
Square Footage 1,966 sqft
Price per Sqft $165
Subdivision St Anthony Plaza No, 2
MLS Listing ID 5349431
Sold Date 07/06/20
Bedrooms 3
Full Baths 1
Three Quarter Bath 1
Year Built 1966
Annual Tax Amount $3,310
Tax Year 2019
Contingent None
Lot Size 10,890 Sqft
Acres 0.25
Lot Dimensions 80x135
Property Description
CRYSTAL CLEAN ROSEVILLE RAMBLER Meticulous maintained by original owners with brand new updates! Spacious and welcoming layout with 3 bedrooms on the main level including a master suite with 3/4 bath, main full bath, eat-in stainless kitchen plus an formal dining room, elegant front living room and a main floor family room with wood burning fireplace, wood beams, and walkout to the deck and backyard. Expansive lower level family room with adjacent flex room and non conforming 4th bedroom. HUGE fenced backyard with great space AND enjoy all the amenities of Sandcastle Park next door; kids playground, tennis/bball courts, hockey rink & warming house - tons of extras right in your backyard! Freshly painted throughout, brand new light fixtures and carpet on main level, and refinished oak hardwood floors. 2007 exterior updates: roof/gutters/alum fascia & soffits, top chimney rebuild. Added insulation crawl space & attic 2014. Top rated Mounds View Schools. Easy commute to 35E/downtown.
Location
State MN
County Ramsey
Zoning Residential-Single Family
Rooms
Basement Crawl Space, Full
Dining Room Eat In Kitchen, Informal Dining Room, Kitchen/Dining Room
Interior
Heating Forced Air
Cooling Central Air
Fireplaces Number 1
Fireplaces Type Brick, Family Room, Wood Burning
Fireplace Yes
Appliance Dishwasher, Dryer, Exhaust Fan, Microwave, Range, Refrigerator, Washer
Exterior
Parking Features Attached Garage, Concrete
Garage Spaces 2.0
Fence Chain Link, Full
Building
Lot Description Public Transit (w/in 6 blks), Tree Coverage - Light
Story One
Foundation 1353
Sewer City Sewer/Connected
Water City Water/Connected
Level or Stories One
Structure Type Other
New Construction false
Schools
School District Mounds View
Read Less Info
Want to know what your home might be worth? Contact us for a FREE valuation!

Our team is ready to help you sell your home for the highest possible price ASAP







