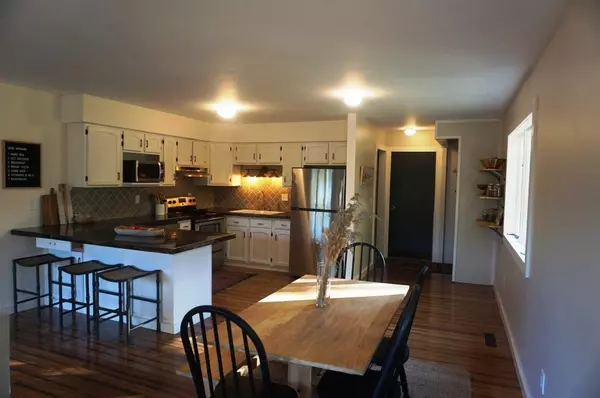$342,000
$349,900
2.3%For more information regarding the value of a property, please contact us for a free consultation.
4 Beds
3 Baths
2,828 SqFt
SOLD DATE : 03/03/2020
Key Details
Sold Price $342,000
Property Type Single Family Home
Sub Type Single Family Residence
Listing Status Sold
Purchase Type For Sale
Square Footage 2,828 sqft
Price per Sqft $120
Subdivision North Line Station Ii
MLS Listing ID 5323490
Sold Date 03/03/20
Bedrooms 4
Full Baths 1
Three Quarter Bath 2
Year Built 1990
Annual Tax Amount $3,650
Tax Year 2019
Contingent None
Lot Size 2.010 Acres
Acres 2.01
Lot Dimensions irregular
Property Description
Beautifully renovated 4BR/3BA on a great 2 Acre lot at end of cul de sac in desirable neighborhood is waiting for you! Move in ready, this home offers three bedrooms and two remodeled baths on the main floor plus a finished lower level walk-out with stained concrete floors that is ideal for entertaining or as a in-law suite/rental with a second full kitchen, bed, bath with built-in sauna and separate entrance! On the main level you'll love the open floor plan and stylish finishes with gorgeous bamboo floors, tiled back splash, new concrete tops, cast iron sink, SS appliances and barn door on entry closet! Spacious Owner's suite boasts two large closets and the updated 3/4 bath w/subway tile shower. 2 car attached has insulated walls and brand new blacktop drive! Attention to details, nicely sized rooms and ample storage throughout. New paver brick patio at LL entrance; central air-2 years; roof-4 years. Make this fabulous home in yours today!
Location
State WI
County St. Croix
Zoning Residential-Single Family
Rooms
Basement Finished, Full, Concrete, Walkout
Dining Room Breakfast Area, Eat In Kitchen, Kitchen/Dining Room
Interior
Heating Forced Air
Cooling Central Air
Fireplace No
Appliance Dishwasher, Dryer, Microwave, Other, Range, Refrigerator, Washer
Exterior
Parking Features Attached Garage, Asphalt
Garage Spaces 2.0
Roof Type Age 8 Years or Less, Asphalt
Building
Lot Description Tree Coverage - Medium
Story One
Foundation 1464
Sewer Private Sewer
Water Well
Level or Stories One
Structure Type Steel Siding
New Construction false
Schools
School District Hudson
Read Less Info
Want to know what your home might be worth? Contact us for a FREE valuation!

Our team is ready to help you sell your home for the highest possible price ASAP







