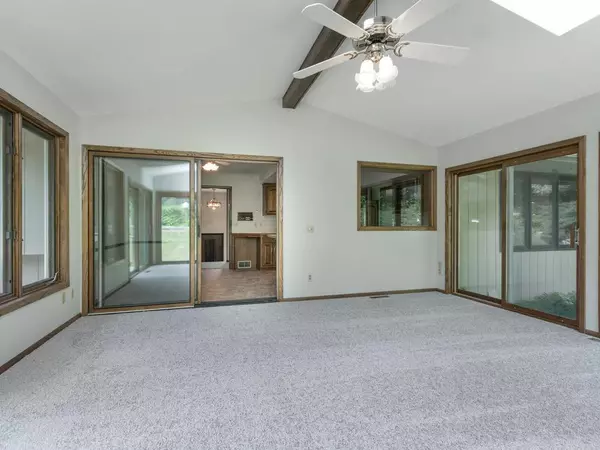$340,000
$339,900
For more information regarding the value of a property, please contact us for a free consultation.
3 Beds
3 Baths
2,394 SqFt
SOLD DATE : 09/30/2019
Key Details
Sold Price $340,000
Property Type Single Family Home
Sub Type Single Family Residence
Listing Status Sold
Purchase Type For Sale
Square Footage 2,394 sqft
Price per Sqft $142
Subdivision Nine Mile Bluff
MLS Listing ID 5277557
Sold Date 09/30/19
Bedrooms 3
Full Baths 1
Half Baths 1
Three Quarter Bath 1
Year Built 1968
Annual Tax Amount $4,803
Tax Year 2019
Contingent None
Lot Size 0.340 Acres
Acres 0.34
Lot Dimensions 60x95x175x37x143
Property Description
*GREAT VALUE HERE!*FAST POSSESSION POSSIBLE*Move-In Ready*Beautiful West Bloomington home on a private cul-de-sac location*Steps to 9 Mile Creek Park & walking paths*Convenient to shopping & minutes to the airport!*Lots of updates here!*New flooring and carpeting!Kitchen has new stainless steel appliances,newer dishwasher and opens to beautiful four season porch which has vaulted ceilings & skylight to add lots of extra lighting and great energy*Deck off porch which steps down to patio in backyard*3 bedrooms all on the same level with the potential of the 4th bedroom in the lower level to be finished as buyer desires*Nice lower level family room as well as a main floor living room*Main floor living room has a cozy gas fireplace and awesome rock surround*Master bedroom has 3/4 bath and larger closet*Full Bath on upper level*Over-sized garage with service door*Higher efficiency furnace with zone heating*200 amp service*New washer & dryer*Lots of storage here*
Location
State MN
County Hennepin
Zoning Residential-Single Family
Rooms
Basement Block, Daylight/Lookout Windows, Finished, Partially Finished, Walkout
Dining Room Breakfast Area, Eat In Kitchen, Informal Dining Room, Living/Dining Room, Separate/Formal Dining Room
Interior
Heating Forced Air
Cooling Central Air
Fireplaces Number 1
Fireplaces Type Family Room, Wood Burning
Fireplace Yes
Appliance Dishwasher, Disposal, Dryer, Electronic Air Filter, Exhaust Fan, Microwave, Range, Refrigerator, Washer
Exterior
Parking Features Attached Garage, Asphalt, Garage Door Opener
Garage Spaces 2.0
Fence None
Roof Type Age Over 8 Years,Asphalt
Building
Lot Description Irregular Lot, Tree Coverage - Medium
Story Four or More Level Split
Foundation 1404
Sewer City Sewer/Connected
Water City Water/Connected
Level or Stories Four or More Level Split
Structure Type Wood Siding
New Construction false
Schools
School District Bloomington
Read Less Info
Want to know what your home might be worth? Contact us for a FREE valuation!

Our team is ready to help you sell your home for the highest possible price ASAP








