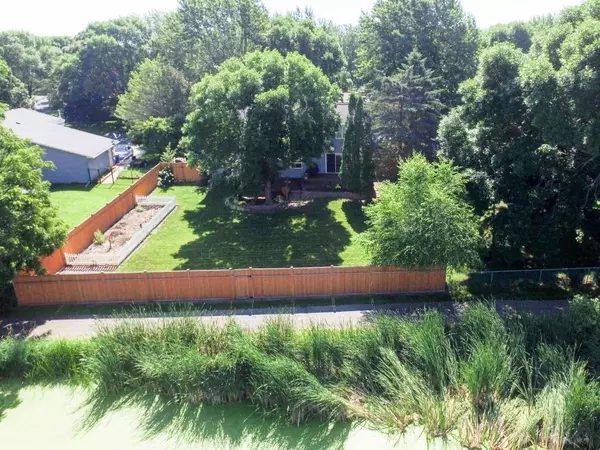$335,000
$349,900
4.3%For more information regarding the value of a property, please contact us for a free consultation.
5 Beds
4 Baths
2,720 SqFt
SOLD DATE : 10/18/2019
Key Details
Sold Price $335,000
Property Type Single Family Home
Sub Type Single Family Residence
Listing Status Sold
Purchase Type For Sale
Square Footage 2,720 sqft
Price per Sqft $123
Subdivision Boundary Creek 5Th Add
MLS Listing ID 5245135
Sold Date 10/18/19
Bedrooms 5
Full Baths 1
Half Baths 1
Three Quarter Bath 2
Year Built 1978
Annual Tax Amount $4,029
Tax Year 2019
Contingent None
Lot Size 0.260 Acres
Acres 0.26
Lot Dimensions E 89x130x81x139
Property Description
Amazing 5 bedroom, 4 bath 2-story gem backs to Boundary Creek Park and trail system with beautiful panoramic lake views! Just blocks from Elm Creek Park Reserve. Updates and features of this home include: freshly refinished gleaming hardwood floors, new windows in Living/Dining/Kitchen, new sliding door in Family Room, new carpet on upper level, ceramic tile baths, 6-panel solid wood doors, custom raised panel cabinets and planning desk in Kitchen, brick fireplace in Family Room, gas fireplace in Rec Room, and 4 bedrooms on the upper level (Master Suite has private 3/4 bath). Beautiful fenced backyard with gate to walking trails, mature shade trees, and 3-tiered Deck overlooking the lake. Open floor plan--formal Living and Dining Rooms, eat-in Kitchen, and sunken main floor Family Room. Lower level has Rec Room, 5th bedroom with pocket doors, and 3/4 bath. Great location, conveniently located near parks, trails, and just minutes to shopping, fitness, theater, restaurants, and more.
Location
State MN
County Hennepin
Zoning Residential-Single Family
Body of Water Boundary Creek Pond Lake (Maple Grove City) (27025700)
Rooms
Basement Daylight/Lookout Windows, Drain Tiled, Finished, Full, Sump Pump
Dining Room Eat In Kitchen, Separate/Formal Dining Room
Interior
Heating Forced Air
Cooling Central Air
Fireplaces Number 2
Fireplaces Type Amusement Room, Family Room, Gas, Wood Burning
Fireplace Yes
Appliance Dishwasher, Microwave, Range, Refrigerator
Exterior
Parking Features Attached Garage, Asphalt, Garage Door Opener
Garage Spaces 2.0
Fence Full, Privacy, Wood
Waterfront Description Lake Front,Lake View
Roof Type Asphalt,Pitched
Building
Lot Description Tree Coverage - Medium
Story Two
Foundation 1020
Sewer City Sewer/Connected
Water City Water/Connected
Level or Stories Two
Structure Type Metal Siding
New Construction false
Schools
School District Osseo
Read Less Info
Want to know what your home might be worth? Contact us for a FREE valuation!

Our team is ready to help you sell your home for the highest possible price ASAP







