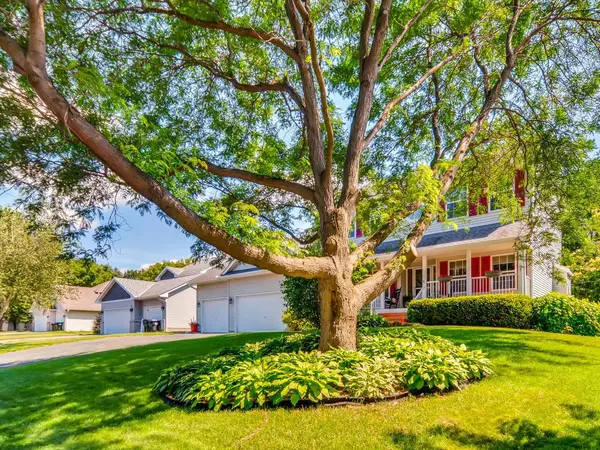$373,900
$373,900
For more information regarding the value of a property, please contact us for a free consultation.
4 Beds
4 Baths
3,078 SqFt
SOLD DATE : 08/28/2019
Key Details
Sold Price $373,900
Property Type Single Family Home
Sub Type Single Family Residence
Listing Status Sold
Purchase Type For Sale
Square Footage 3,078 sqft
Price per Sqft $121
Subdivision Hills Of Bunker Lake 5Th
MLS Listing ID 5255483
Sold Date 08/28/19
Bedrooms 4
Full Baths 2
Half Baths 1
Three Quarter Bath 1
Year Built 1994
Annual Tax Amount $3,601
Tax Year 2019
Contingent None
Lot Size 0.320 Acres
Acres 0.32
Lot Dimensions 80x176x80x167
Property Description
You will love this beautiful 2 story lovingly cared for by the original owners. The location is perfect with easy access to Bunker Hills Regional Park where kids can enjoy the wave pool and you can use the "miles" of biking/hiking trails. Be sure to notice the dramatic 2 story entry and the hardwood floors as you enter the home. The main floor family room offers a full wall entertainment center and a gas fireplace. The kitchen is a delight with great counter and cupboard space. You can relax at night with 4 bedrooms on the upper level. The master suite is a great retreat with whirlpool tub and separate shower. The lower level family room is a large open space perfect for entertaining or everyday living. A 2nd fireplace is located on this level and provides warmth and atmosphere. You can enjoy the sauna on a cold night on the lower level. The backyard is private and quiet. .Have a campfire in the fire pit or kick back on the maintenance free deck.
Location
State MN
County Anoka
Zoning Residential-Single Family
Rooms
Basement Daylight/Lookout Windows, Full
Dining Room Separate/Formal Dining Room
Interior
Heating Forced Air
Cooling Central Air
Fireplaces Number 2
Fireplaces Type Electric, Family Room, Gas, Living Room
Fireplace Yes
Appliance Dishwasher, Disposal, Dryer, Exhaust Fan, Microwave, Range, Refrigerator, Washer
Exterior
Garage Attached Garage
Garage Spaces 3.0
Roof Type Asphalt,Pitched
Parking Type Attached Garage
Building
Lot Description Tree Coverage - Medium
Story Two
Foundation 1198
Sewer City Sewer/Connected
Water City Water/Connected
Level or Stories Two
Structure Type Vinyl Siding
New Construction false
Schools
School District Anoka-Hennepin
Read Less Info
Want to know what your home might be worth? Contact us for a FREE valuation!

Our team is ready to help you sell your home for the highest possible price ASAP








