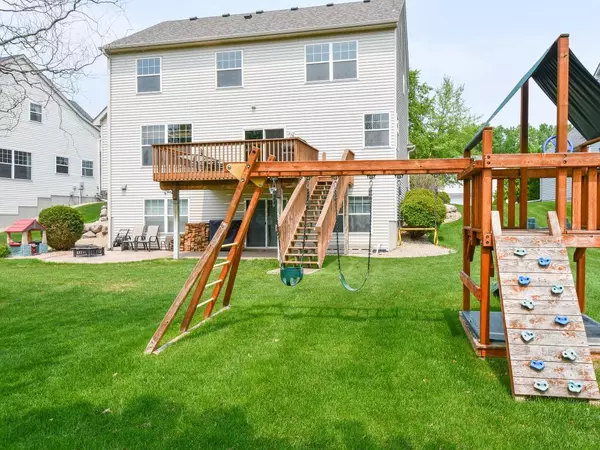$430,000
$424,900
1.2%For more information regarding the value of a property, please contact us for a free consultation.
4 Beds
4 Baths
3,410 SqFt
SOLD DATE : 07/10/2019
Key Details
Sold Price $430,000
Property Type Single Family Home
Sub Type Single Family Residence
Listing Status Sold
Purchase Type For Sale
Square Footage 3,410 sqft
Price per Sqft $126
Subdivision Maple Lakes
MLS Listing ID 5239931
Sold Date 07/10/19
Bedrooms 4
Full Baths 1
Half Baths 1
Three Quarter Bath 2
HOA Fees $13/ann
Year Built 2001
Annual Tax Amount $5,163
Tax Year 2018
Contingent None
Lot Size 9,147 Sqft
Acres 0.21
Lot Dimensions 66x126x82x126
Property Description
Meticulously maintained 2 story walk out with a large and flat back yard in the Idyllic Maple Lakes Neighborhood next to Maple Lake Park and everything that Arbor Lakes has to offer. This home has it all. The curb appeal is remarkable and the roof was completely redone in 2018. Professional landscaping and stamped concrete patios in the front and back. A two story entryway greets you upon entering this home the extra windows let the natural light flood through all three level of this home. The kitchen is fabulous and functional with granite counter tops and matching center island, stainless steel appliances, recessed lighting, ceramic tile floors, and extra cabinet space. The open concept kitchen flows nicely into the living room with a gas fire place and more built ins. The lower level is complete with another bathroom a bar and sliding glass doors that walk out into the back yard and onto another large stamped concrete patio.
Location
State MN
County Hennepin
Zoning Residential-Single Family
Rooms
Basement Drain Tiled, Sump Pump, Walkout
Dining Room Eat In Kitchen, Informal Dining Room, Separate/Formal Dining Room
Interior
Heating Forced Air
Cooling Central Air
Fireplaces Number 1
Fireplaces Type Gas, Living Room
Fireplace Yes
Appliance Dishwasher, Disposal, Dryer, Microwave, Range, Refrigerator, Washer, Water Softener Owned
Exterior
Parking Features Attached Garage, Asphalt
Garage Spaces 3.0
Roof Type Age 8 Years or Less, Asphalt
Building
Lot Description Public Transit (w/in 6 blks), Tree Coverage - Medium
Story Two
Foundation 1137
Sewer City Sewer/Connected
Water City Water/Connected
Level or Stories Two
Structure Type Brick/Stone, Vinyl Siding
New Construction false
Schools
School District Osseo
Others
HOA Fee Include Professional Mgmt, Shared Amenities
Read Less Info
Want to know what your home might be worth? Contact us for a FREE valuation!

Our team is ready to help you sell your home for the highest possible price ASAP







