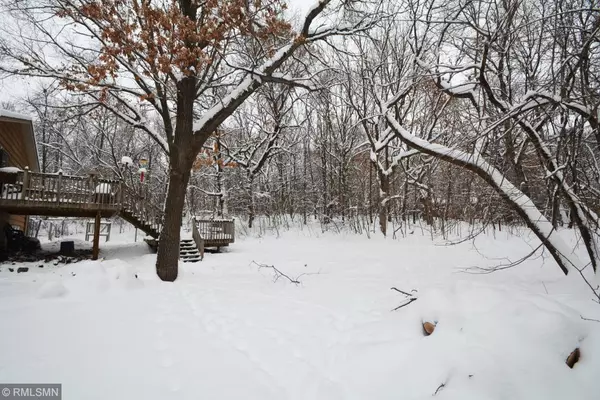$276,852
$275,000
0.7%For more information regarding the value of a property, please contact us for a free consultation.
4 Beds
2 Baths
2,000 SqFt
SOLD DATE : 04/11/2019
Key Details
Sold Price $276,852
Property Type Single Family Home
Sub Type Single Family Residence
Listing Status Sold
Purchase Type For Sale
Square Footage 2,000 sqft
Price per Sqft $138
Subdivision Cedar Crest Estates 3Rd Add
MLS Listing ID 5147139
Sold Date 04/11/19
Bedrooms 4
Full Baths 1
Three Quarter Bath 1
Year Built 1973
Annual Tax Amount $2,220
Tax Year 2018
Contingent None
Lot Size 1.040 Acres
Acres 1.04
Lot Dimensions 165 x 275
Property Description
Multiple Offers. Highest and Best due 2/22/19 at 2 PM! Open concept. 2019 New Furnace * New vinyl plank floors professionally installed in LR/Dining/Kitchen/Hall/Bath. Gas & wood brick fireplaces. Fresh Paint * Abundant cabinets of high quality. Stainless steel kitchen appliances. New BR carpet up. Replacement windows. Cedar and brick exterior updated. Jumbo walk out family room & game room. Concrete drive. North woods feel. A much loved home! Heated sheet rocked attached garage w/ storage.
Location
State MN
County Anoka
Zoning Residential-Single Family
Rooms
Basement Walkout
Dining Room Kitchen/Dining Room, Living/Dining Room
Interior
Heating Forced Air, Hot Water
Cooling Central Air
Fireplaces Number 2
Fireplaces Type Brick, Family Room, Gas, Living Room, Wood Burning
Fireplace Yes
Appliance Dishwasher, Dryer, Exhaust Fan, Microwave, Range, Refrigerator, Washer
Exterior
Garage Attached Garage, Concrete, Garage Door Opener, Heated Garage, Insulated Garage
Garage Spaces 2.0
Pool None
Roof Type Asphalt
Parking Type Attached Garage, Concrete, Garage Door Opener, Heated Garage, Insulated Garage
Building
Lot Description Tree Coverage - Heavy
Story Split Entry (Bi-Level)
Foundation 1170
Sewer Private Sewer, Tank with Drainage Field
Water Submersible - 4 Inch, Drilled, Well
Level or Stories Split Entry (Bi-Level)
Structure Type Brick/Stone, Wood Siding
New Construction false
Schools
School District St. Francis
Read Less Info
Want to know what your home might be worth? Contact us for a FREE valuation!

Our team is ready to help you sell your home for the highest possible price ASAP








