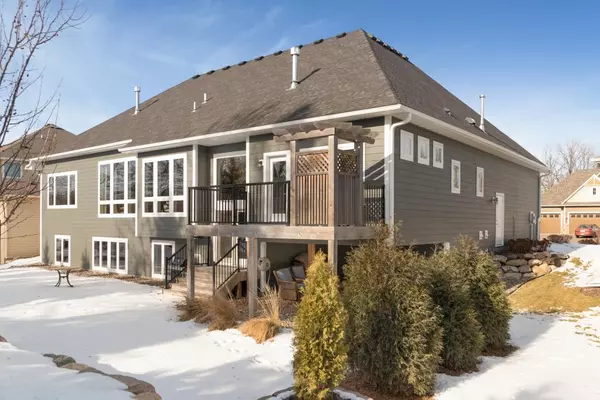$725,000
$749,900
3.3%For more information regarding the value of a property, please contact us for a free consultation.
4 Beds
4 Baths
4,709 SqFt
SOLD DATE : 05/17/2019
Key Details
Sold Price $725,000
Property Type Single Family Home
Sub Type Single Family Residence
Listing Status Sold
Purchase Type For Sale
Square Footage 4,709 sqft
Price per Sqft $153
Subdivision Maple Trace
MLS Listing ID 5137635
Sold Date 05/17/19
Bedrooms 4
Full Baths 2
Half Baths 1
Three Quarter Bath 1
Year Built 2014
Annual Tax Amount $10,696
Tax Year 2018
Contingent None
Lot Size 0.270 Acres
Acres 0.27
Lot Dimensions 85x135x85x137
Property Description
Luxurious Custom Rambler by award-winning Bergeron Homes. Bright, open, spacious floorplan but equally warm and inviting. Maintenance free interior and minimal maintenance outdoors. Flexible floorplan for everyday living and entertaining. Top of the line gourmet kitchen and an equally impressive pub in the lower level. Over-sized bedrooms with private bathrooms. Laundry areas on both levels. Heated garage with floor drains. No expenses spared. Two self-contained levels of living.
Location
State MN
County Hennepin
Zoning Residential-Single Family
Rooms
Basement Drain Tiled, Finished, Concrete, Sump Pump, Walkout
Dining Room Breakfast Area, Eat In Kitchen, Informal Dining Room, Separate/Formal Dining Room
Interior
Heating Forced Air
Cooling Central Air
Fireplaces Number 3
Fireplaces Type Amusement Room, Family Room, Gas, Living Room, Stone
Fireplace Yes
Appliance Air-To-Air Exchanger, Cooktop, Dishwasher, Dryer, Exhaust Fan, Humidifier, Microwave, Refrigerator, Wall Oven, Washer, Water Softener Owned
Exterior
Parking Features Attached Garage, Concrete, Garage Door Opener, Heated Garage, Insulated Garage
Garage Spaces 3.0
Roof Type Age 8 Years or Less, Asphalt
Building
Lot Description Public Transit (w/in 6 blks), Tree Coverage - Medium, Underground Utilities
Story One
Foundation 2247
Sewer City Sewer/Connected
Water City Water/Connected
Level or Stories One
Structure Type Brick/Stone, Fiber Cement, Shake Siding
New Construction false
Schools
School District Osseo
Read Less Info
Want to know what your home might be worth? Contact us for a FREE valuation!

Our team is ready to help you sell your home for the highest possible price ASAP







