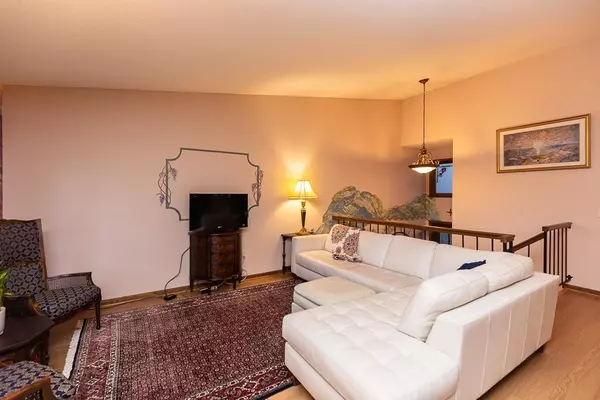$310,000
$315,000
1.6%For more information regarding the value of a property, please contact us for a free consultation.
2 Beds
3 Baths
1,935 SqFt
SOLD DATE : 12/10/2021
Key Details
Sold Price $310,000
Property Type Townhouse
Sub Type Townhouse Side x Side
Listing Status Sold
Purchase Type For Sale
Square Footage 1,935 sqft
Price per Sqft $160
Subdivision Nine Mile Village
MLS Listing ID 6105819
Sold Date 12/10/21
Bedrooms 2
Full Baths 1
Three Quarter Bath 2
HOA Fees $467/mo
Year Built 1979
Annual Tax Amount $3,270
Tax Year 2021
Contingent None
Lot Size 1,742 Sqft
Acres 0.04
Lot Dimensions 26x68
Property Description
Price Reduced! Nicely updated TH in popular 9 Mile Creek complex has vaulted ceilings and great floor plan. Large, flat bkyd backs up to pond and woods. Beautiful custom kitchen w/ gorgeous birch cabinets. Anderson windows & sliding doors throughout. All new luxury vinyl flooring in the past year. Custom plantation shutters throughout. Walkout from DR to upper deck and wooded views. LL family room walks out to paver patio and lg bkyd. Fam Room features gas FPL and wet bar. New roof 2021. Newer furnace & AC, checked every year; newer WH & water softener; great storage! Pets allowed; Rental Restrictions. Assn has heated outdoor pool & party room. Nearby Bredesen Park w/walking trails that connect w/ larger walk/bike path system. Nearby Countryside Park has tennis courts, hockey & skating rinks. New noise barrier wall to be built along hiway 62
Location
State MN
County Hennepin
Zoning Residential-Single Family
Rooms
Family Room Amusement/Party Room
Basement Walkout
Dining Room Living/Dining Room, Separate/Formal Dining Room
Interior
Heating Forced Air
Cooling Central Air
Fireplaces Number 1
Fireplaces Type Family Room, Gas
Fireplace Yes
Appliance Dishwasher, Disposal, Dryer, Exhaust Fan, Humidifier, Gas Water Heater, Microwave, Range, Refrigerator, Washer, Water Softener Owned
Exterior
Parking Features Attached Garage, Asphalt, Garage Door Opener
Garage Spaces 2.0
Fence None
Pool Below Ground, Heated, Outdoor Pool
Roof Type Age 8 Years or Less,Asphalt
Building
Lot Description Tree Coverage - Medium
Story Split Entry (Bi-Level)
Foundation 1300
Sewer City Sewer/Connected
Water City Water/Connected
Level or Stories Split Entry (Bi-Level)
Structure Type Vinyl Siding
New Construction false
Schools
School District Edina
Others
HOA Fee Include Maintenance Structure,Cable TV,Hazard Insurance,Internet,Lawn Care,Maintenance Grounds,Parking,Professional Mgmt,Recreation Facility,Trash,Shared Amenities,Lawn Care
Restrictions Pets - Cats Allowed,Pets - Dogs Allowed,Pets - Number Limit,Rental Restrictions May Apply
Read Less Info
Want to know what your home might be worth? Contact us for a FREE valuation!

Our team is ready to help you sell your home for the highest possible price ASAP







