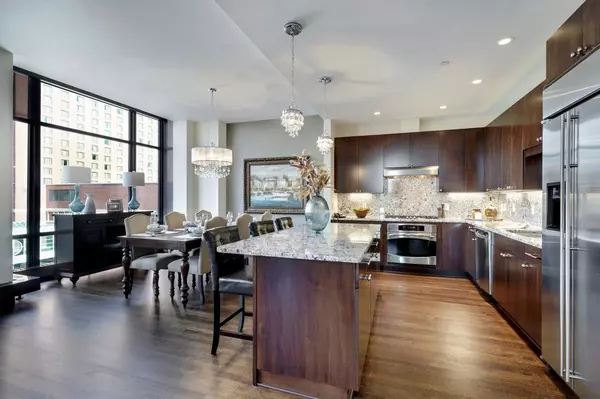$549,000
$549,000
For more information regarding the value of a property, please contact us for a free consultation.
2 Beds
2 Baths
1,995 SqFt
SOLD DATE : 12/03/2018
Key Details
Sold Price $549,000
Property Type Condo
Sub Type High Rise
Listing Status Sold
Purchase Type For Sale
Square Footage 1,995 sqft
Price per Sqft $275
Subdivision Downtown West
MLS Listing ID 5006056
Sold Date 12/03/18
Bedrooms 2
Full Baths 1
Three Quarter Bath 1
HOA Fees $1,225/mo
Year Built 2007
Tax Year 2018
Contingent None
Lot Size 0.470 Acres
Acres 0.47
Lot Dimensions 183x110
Property Description
Experience why the Ivy is the choice of Minneapolis's Elite and Professional athletes. Only residents living here can boast of just 5 units per floor, private lift & valet, Room service option etc, Be treated like a hotel guest at home, Having the luxury of being Skyway connected, residents only entry/exit. HOA includes ALL LIVING EXPENSES, Opulent fittings throughout. This condo is well appointed with granite counters and backsplash,oak floors, elegant light fixtures, bar & great storage space.
Location
State MN
County Hennepin
Zoning Residential-Single Family
Rooms
Family Room Amusement/Party Room, Exercise Room
Basement None
Dining Room Breakfast Area, Eat In Kitchen, Kitchen/Dining Room, Living/Dining Room
Interior
Heating Baseboard, Forced Air
Cooling Central Air
Fireplace No
Appliance Cooktop, Dishwasher, Dryer, Exhaust Fan, Freezer, Microwave, Range, Refrigerator, Trash Compactor, Wall Oven, Washer
Exterior
Parking Features Attached Garage, More Parking Offsite for Fee, Secured
Garage Spaces 1.0
Roof Type Flat
Building
Lot Description Corner Lot
Foundation 1995
Sewer City Sewer/Connected
Water City Water/Connected
Structure Type Metal Siding,Other
New Construction false
Schools
School District Minneapolis
Others
HOA Fee Include Air Conditioning,Maintenance Structure,Cable TV,Electricity,Hazard Insurance,Heating,Maintenance Grounds,Professional Mgmt,Trash,Security,Shared Amenities,Lawn Care,Valet Parking,Water
Restrictions Mandatory Owners Assoc,Pets - Breed Restriction,Pets - Cats Allowed,Pets - Dogs Allowed,Pets - Weight/Height Limit
Read Less Info
Want to know what your home might be worth? Contact us for a FREE valuation!

Our team is ready to help you sell your home for the highest possible price ASAP








