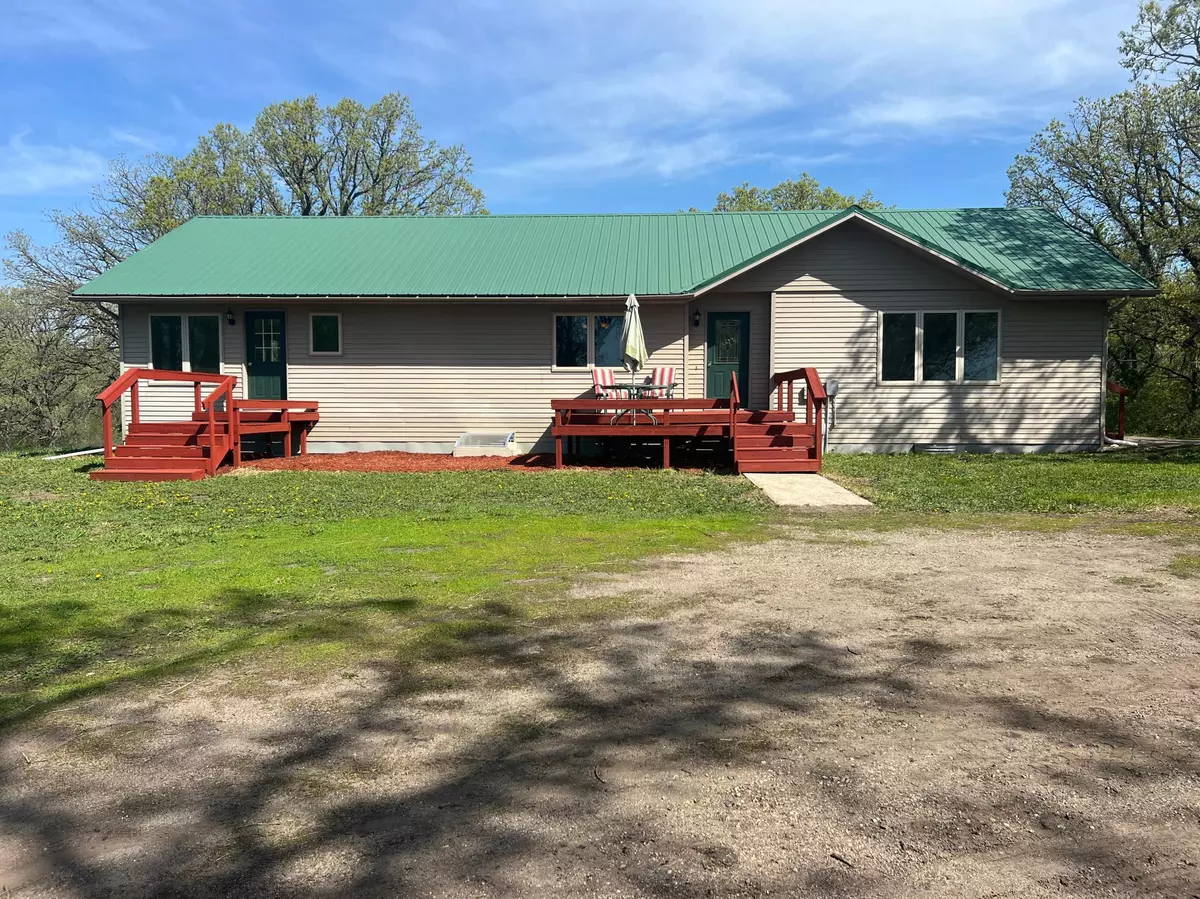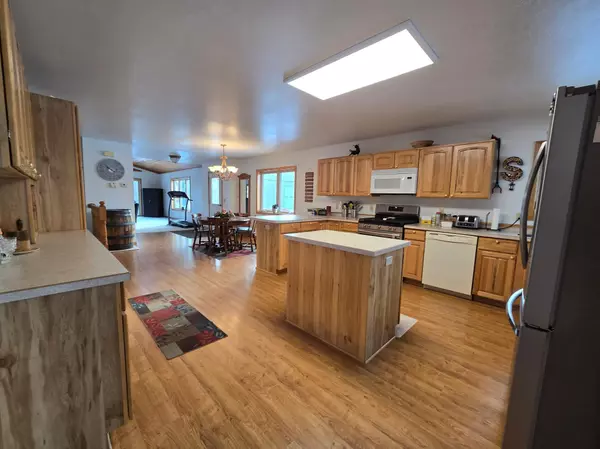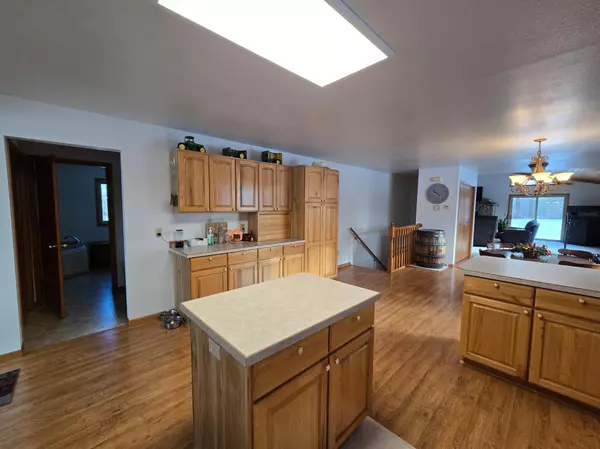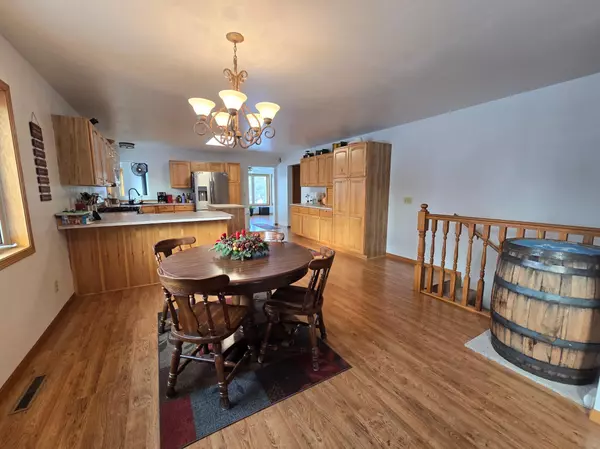2 Beds
2 Baths
3,658 SqFt
2 Beds
2 Baths
3,658 SqFt
Key Details
Property Type Single Family Home
Sub Type Single Family Residence
Listing Status Active
Purchase Type For Sale
Square Footage 3,658 sqft
Price per Sqft $136
MLS Listing ID 6650173
Bedrooms 2
Full Baths 1
Three Quarter Bath 1
Year Built 2002
Annual Tax Amount $2,400
Tax Year 2025
Contingent None
Lot Size 27.300 Acres
Acres 27.3
Lot Dimensions Irregular
Property Description
Experience the convenience of one-level living with a spacious main floor owner's suite, ensuring easy access to all amenities. A standout feature is the large sunroom, perfect for use as an office, family room, or extra bedroom. A newly installed wood stove adds warmth, making it a cozy spot to enjoy stunning sunsets and panoramic pasture views.
The living room invites relaxation, featuring a cozy gas fireplace and vaulted ceilings that create a spacious atmosphere for everyday living and entertaining.
The heart of the home, the kitchen, boasts ample counter space, an island for meal prep, and an eat-in bar for casual dining. With plenty of cabinets, all your cooking essentials are easily accessible.
The newly finished basement adds significant value, offering a second kitchen, family room, bathroom, and extra bedroom spaces, perfect for hosting guests or accommodating family.
For growing families, the home has expansion potential, with egress windows already in place for easy addition of bedrooms.
The property also includes an insulated chicken coop and a versatile 44x56 pole building with a concrete floor, suitable for use as a garage, workshop, or hobby farm hub. Welcome to your slice of paradise! So many updates to mention -See Property Supplement.
Location
State MN
County Grant
Zoning Residential-Single Family
Rooms
Basement Full
Dining Room Breakfast Bar, Eat In Kitchen, Kitchen/Dining Room
Interior
Heating Forced Air, Fireplace(s)
Cooling Central Air
Fireplaces Number 2
Fireplaces Type Gas, Wood Burning
Fireplace Yes
Appliance Dishwasher, Disposal, Dryer, Fuel Tank - Owned, Water Osmosis System, Microwave, Range, Refrigerator, Washer, Water Softener Owned
Exterior
Parking Features Detached
Garage Spaces 3.0
Roof Type Metal
Building
Lot Description Irregular Lot
Story One
Foundation 1885
Sewer Private Sewer
Water Private, Well
Level or Stories One
Structure Type Vinyl Siding
New Construction false
Schools
School District West Central Area







