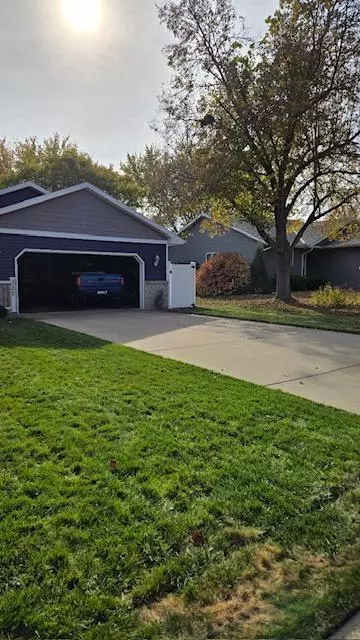4 Beds
2 Baths
2,200 SqFt
4 Beds
2 Baths
2,200 SqFt
Key Details
Property Type Single Family Home
Sub Type Single Family Residence
Listing Status Coming Soon
Purchase Type For Sale
Square Footage 2,200 sqft
Price per Sqft $132
Subdivision Pleasant Ridge Add
MLS Listing ID 6648700
Bedrooms 4
Full Baths 2
Year Built 1993
Annual Tax Amount $2,978
Tax Year 2024
Contingent None
Lot Size 10,018 Sqft
Acres 0.23
Lot Dimensions 75x133
Property Description
Numerous updates to this move-in ready home which include on the exterior asphalt shingles in October of 2021, vinyl siding in May of 2022, rain gutters and aluminum exterior trim, facia and soffit.
As you walk to the front door of the house you will enjoy the front porch with a sitting area that has also been updated.
Fully vinyl fenced in back yard (two gate accesses) nice sized deck and cemented patio with a roof, Great for entertaining and grilling.
Interior updates include newer vinyl double pained windows (that you can clean from the inside), newer carpet (main and lower level) and newer kitchen/dining flooring. Paint has been updated as well.
A newer furnace and air conditioner as well along with other updates.
The fully insulated and heated finished two car garage features updated lighting.
You will not find a better maintained, sound, solid move in ready home to enjoy:-)
Location
State MN
County Benton
Zoning Residential-Single Family
Rooms
Basement Block, Egress Window(s), Finished, Full, Concrete, Storage Space, Sump Pump
Dining Room Breakfast Area, Informal Dining Room, Kitchen/Dining Room, Living/Dining Room
Interior
Heating Forced Air, Fireplace(s)
Cooling Central Air
Fireplaces Number 1
Fireplaces Type Family Room, Gas
Fireplace Yes
Appliance Cooktop, Dishwasher, Disposal, Dryer, Gas Water Heater, Range, Refrigerator, Washer, Water Softener Owned
Exterior
Parking Features Attached Garage, Concrete, Electric, Finished Garage, Garage Door Opener, Heated Garage, Insulated Garage, Storage
Garage Spaces 2.0
Fence Full, Vinyl
Pool None
Roof Type Age 8 Years or Less
Building
Lot Description Public Transit (w/in 6 blks), Tree Coverage - Medium, Underground Utilities
Story Split Entry (Bi-Level)
Foundation 1056
Sewer City Sewer/Connected
Water City Water/Connected
Level or Stories Split Entry (Bi-Level)
Structure Type Block,Brick/Stone,Vinyl Siding
New Construction false
Schools
School District Sauk Rapids-Rice







