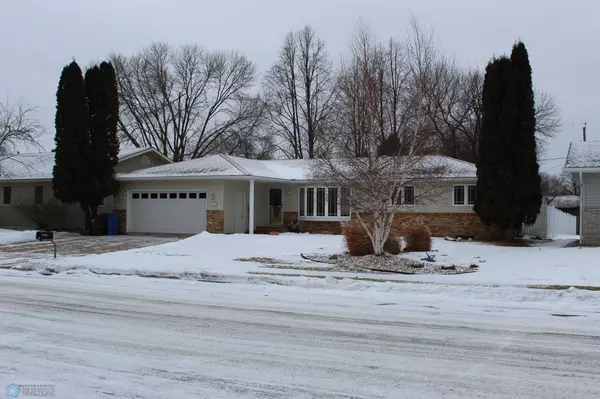4 Beds
3 Baths
2,764 SqFt
4 Beds
3 Baths
2,764 SqFt
Key Details
Property Type Single Family Home
Sub Type Single Family Residence
Listing Status Active
Purchase Type For Sale
Square Footage 2,764 sqft
Price per Sqft $139
MLS Listing ID 6647987
Bedrooms 4
Full Baths 1
Three Quarter Bath 2
Year Built 1975
Annual Tax Amount $3,531
Tax Year 2024
Contingent None
Lot Size 0.260 Acres
Acres 0.26
Lot Dimensions 75 x 150
Property Description
Location
State MN
County Clay
Zoning Residential-Single Family
Rooms
Basement Drainage System, Egress Window(s), Full, Concrete
Dining Room Breakfast Bar, Informal Dining Room
Interior
Heating Baseboard, Forced Air
Cooling Central Air
Flooring Engineered Hardwood, Laminate, Linoleum
Fireplace No
Appliance Dishwasher, Dryer, Electric Water Heater, Microwave, Range, Refrigerator, Washer
Exterior
Parking Features Attached Garage, Concrete, Heated Garage, Insulated Garage
Garage Spaces 2.0
Fence Full, Privacy, Vinyl
Pool None
Roof Type Asphalt
Building
Story One
Foundation 1392
Sewer City Sewer/Connected
Water City Water/Connected
Level or Stories One
Structure Type Metal Siding,Steel Siding
New Construction false
Schools
School District Dilworth-Glyndon-Felton
Others
HOA Fee Include None







