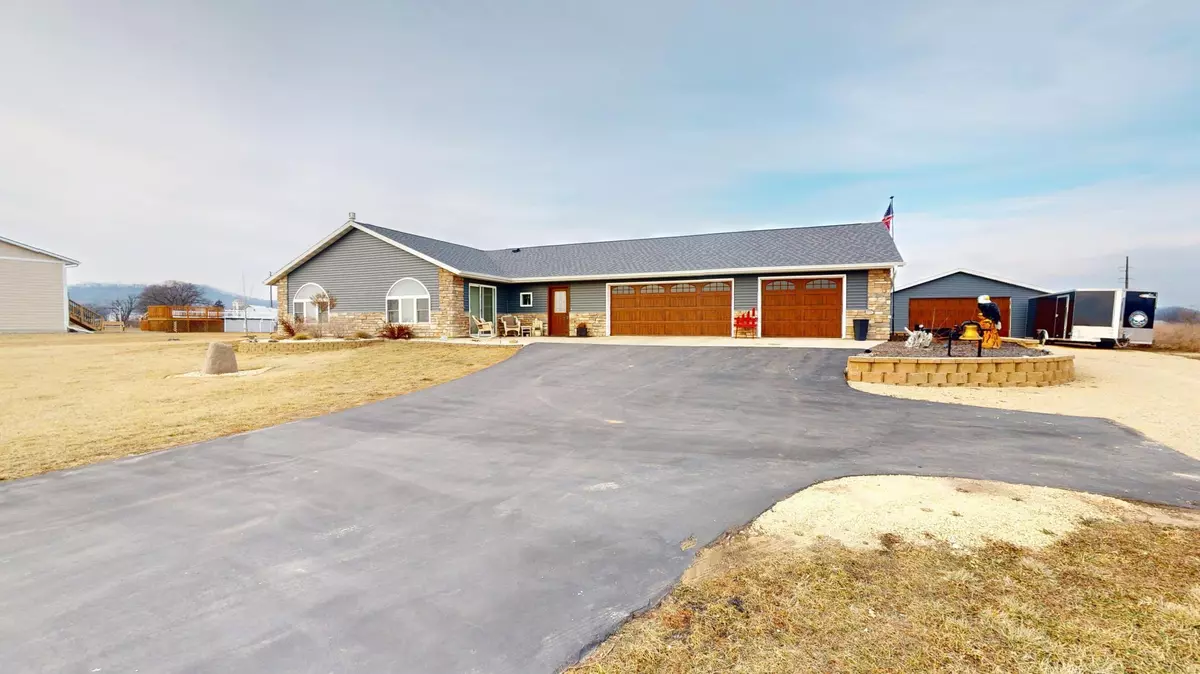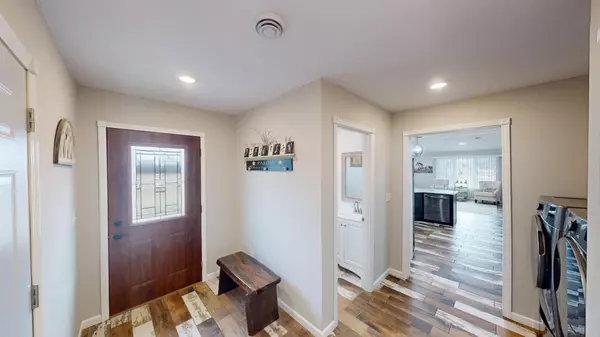3 Beds
2 Baths
2,176 SqFt
3 Beds
2 Baths
2,176 SqFt
Key Details
Property Type Single Family Home
Sub Type Single Family Residence
Listing Status Active
Purchase Type For Sale
Square Footage 2,176 sqft
Price per Sqft $222
Subdivision Edie Brook Ests
MLS Listing ID 6647099
Bedrooms 3
Full Baths 1
Half Baths 1
Year Built 2020
Annual Tax Amount $3,089
Tax Year 2024
Contingent None
Lot Size 1.740 Acres
Acres 1.74
Lot Dimensions 151.05 x 503.11
Property Description
Location
State WI
County Trempealeau
Zoning Residential-Single Family
Rooms
Basement None
Interior
Heating Forced Air, Radiant Floor
Cooling Central Air
Fireplaces Number 1
Fireplaces Type Gas
Fireplace Yes
Appliance Dishwasher, Dryer, Microwave, Range, Refrigerator, Washer, Water Softener Owned
Exterior
Parking Features Attached Garage, Detached, Gravel, Asphalt, Concrete, Floor Drain, Finished Garage, Garage Door Opener, Guest Parking, Heated Garage, Insulated Garage
Garage Spaces 5.0
Fence Chain Link
Roof Type Asphalt
Building
Lot Description Underground Utilities
Story One
Foundation 2176
Sewer Septic System Compliant - Yes
Water Well
Level or Stories One
Structure Type Brick/Stone,Vinyl Siding
New Construction false
Schools
School District Galesville-Ettrick-Trempealeau







