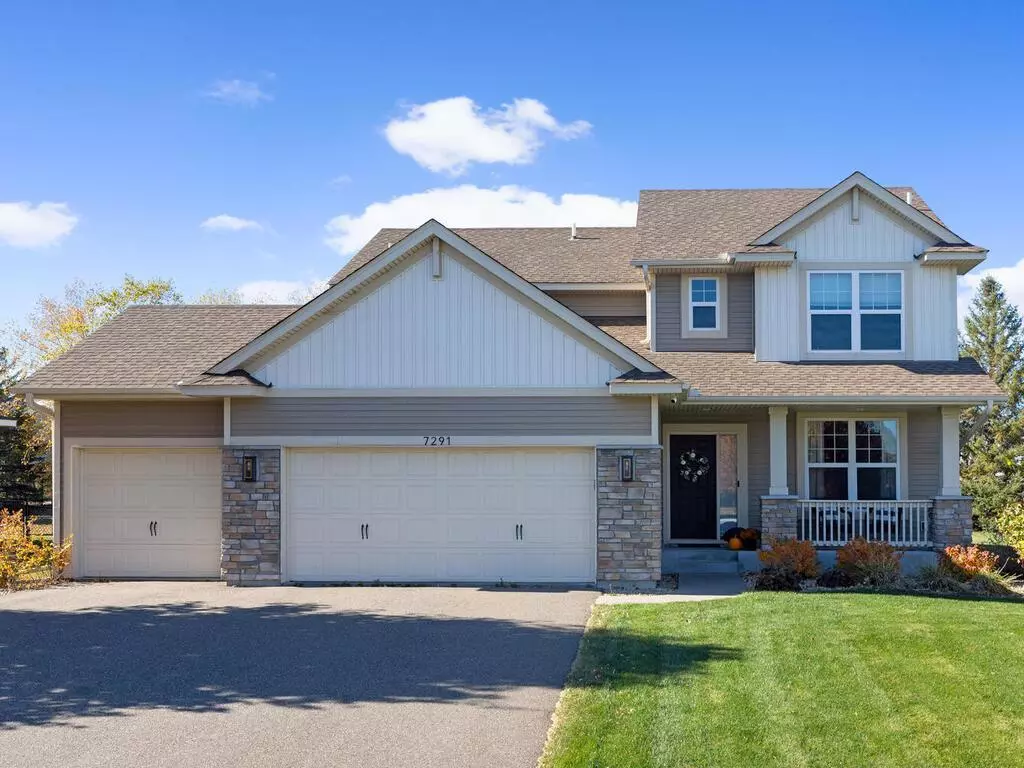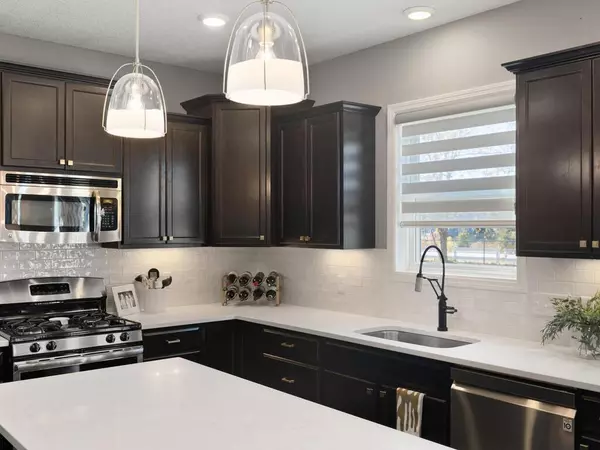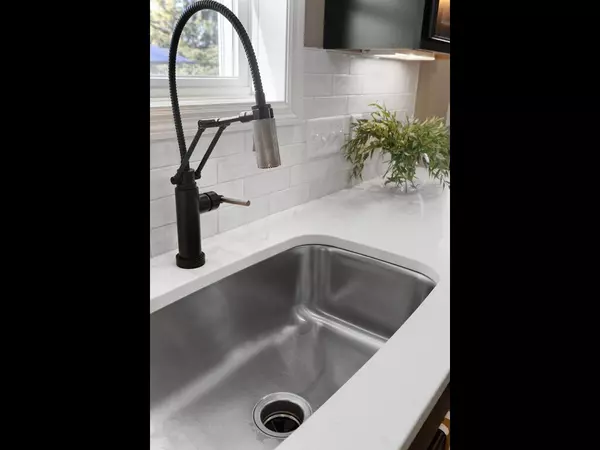5 Beds
4 Baths
3,276 SqFt
5 Beds
4 Baths
3,276 SqFt
Key Details
Property Type Single Family Home
Sub Type Single Family Residence
Listing Status Active
Purchase Type For Sale
Square Footage 3,276 sqft
Price per Sqft $160
Subdivision Martin Farms
MLS Listing ID 6645462
Bedrooms 5
Full Baths 1
Half Baths 1
Three Quarter Bath 2
HOA Fees $66/mo
Year Built 2014
Annual Tax Amount $5,214
Tax Year 2024
Contingent None
Lot Size 0.370 Acres
Acres 0.37
Lot Dimensions 100x160
Property Description
Location
State MN
County Wright
Zoning Residential-Single Family
Rooms
Basement Finished, Full
Dining Room Informal Dining Room
Interior
Heating Forced Air
Cooling Central Air
Fireplaces Number 1
Fireplaces Type Family Room, Gas
Fireplace No
Appliance Dishwasher, Disposal, Dryer, Freezer, Humidifier, Gas Water Heater, Microwave, Range, Refrigerator, Stainless Steel Appliances, Washer, Water Softener Owned
Exterior
Parking Features Attached Garage
Garage Spaces 3.0
Pool Shared
Roof Type Age Over 8 Years,Architectural Shingle
Building
Lot Description Corner Lot
Story Two
Foundation 1115
Sewer City Sewer/Connected
Water City Water/Connected
Level or Stories Two
Structure Type Brick/Stone,Vinyl Siding
New Construction false
Schools
School District Elk River
Others
HOA Fee Include Professional Mgmt,Trash,Shared Amenities
Restrictions Mandatory Owners Assoc







