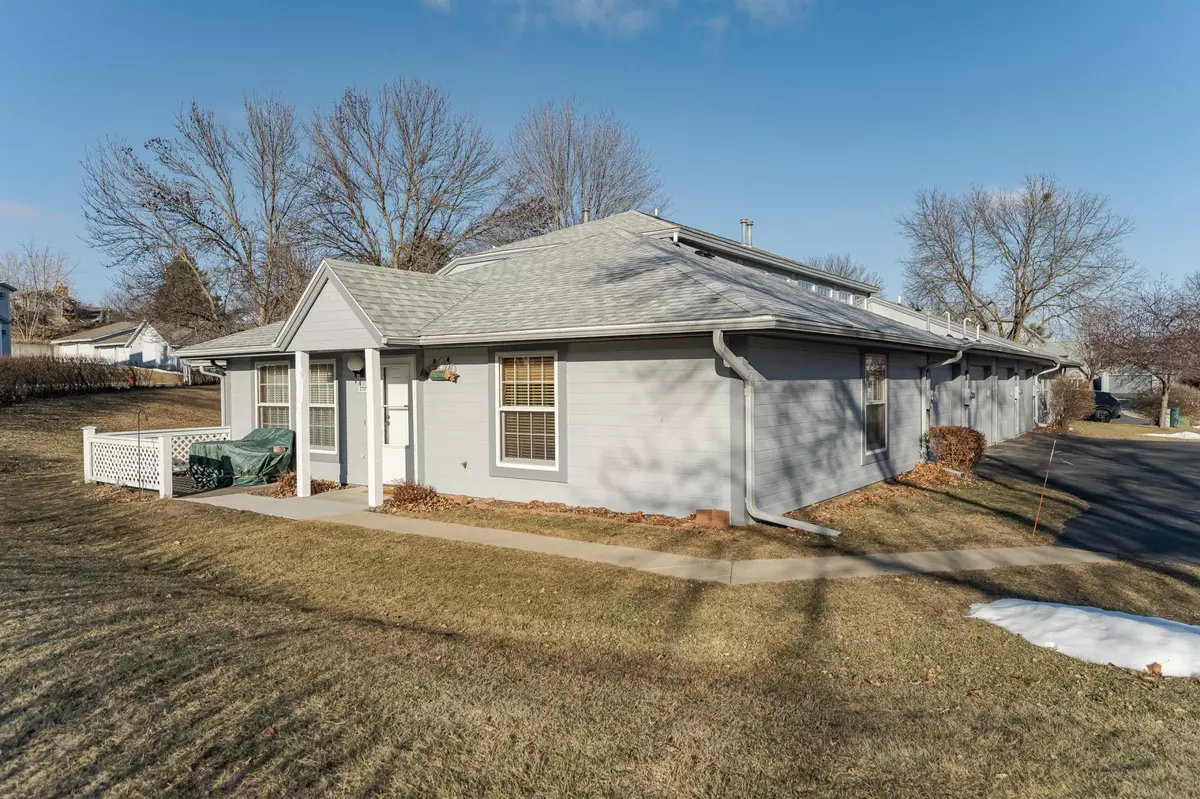2 Beds
1 Bath
1,296 SqFt
2 Beds
1 Bath
1,296 SqFt
Key Details
Property Type Townhouse
Sub Type Townhouse Quad/4 Corners
Listing Status Active
Purchase Type For Sale
Square Footage 1,296 sqft
Price per Sqft $177
Subdivision Riverview West 2Nd Rep
MLS Listing ID 6645003
Bedrooms 2
Full Baths 1
HOA Fees $290/mo
Year Built 1989
Annual Tax Amount $2,312
Tax Year 2024
Contingent None
Lot Size 2,178 Sqft
Acres 0.05
Lot Dimensions 51x40
Property Description
Location
State MN
County Olmsted
Zoning Residential-Single Family
Rooms
Basement Slab
Dining Room Informal Dining Room, Kitchen/Dining Room
Interior
Heating Forced Air
Cooling Central Air
Fireplace No
Appliance Dishwasher, Dryer, Range, Refrigerator, Washer
Exterior
Parking Features Attached Garage, Concrete, Garage Door Opener, Insulated Garage
Garage Spaces 1.0
Roof Type Age 8 Years or Less,Asphalt
Building
Lot Description Zero Lot Line
Story One and One Half
Foundation 1092
Sewer City Sewer/Connected
Water City Water/Connected
Level or Stories One and One Half
Structure Type Wood Siding
New Construction false
Schools
Elementary Schools Churchill-Hoover
Middle Schools Kellogg
High Schools Century
School District Rochester
Others
HOA Fee Include Maintenance Structure,Hazard Insurance,Lawn Care,Snow Removal
Restrictions Pets - Cats Allowed,Pets - Dogs Allowed,Pets - Weight/Height Limit







