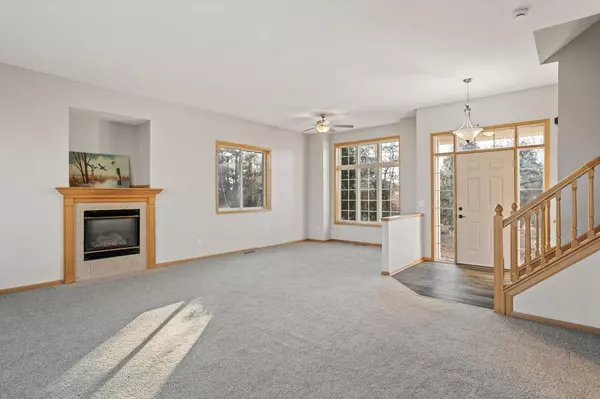3 Beds
3 Baths
2,508 SqFt
3 Beds
3 Baths
2,508 SqFt
Key Details
Property Type Single Family Home
Sub Type Single Family Residence
Listing Status Coming Soon
Purchase Type For Sale
Square Footage 2,508 sqft
Price per Sqft $209
Subdivision Subdivisionname Stava Add
MLS Listing ID 6644987
Bedrooms 3
Full Baths 2
Half Baths 1
Year Built 1999
Annual Tax Amount $4,742
Tax Year 2024
Contingent None
Lot Size 1.330 Acres
Acres 1.33
Lot Dimensions 77x134x40x215x186x236x196
Property Description
Location
State MN
County Scott
Zoning Residential-Single Family
Rooms
Basement Block, Daylight/Lookout Windows, Full, Walkout
Dining Room Breakfast Area, Eat In Kitchen, Kitchen/Dining Room
Interior
Heating Forced Air
Cooling Central Air
Fireplaces Number 1
Fireplaces Type Gas, Living Room
Fireplace Yes
Appliance Dishwasher, Disposal, Dryer, Exhaust Fan, Gas Water Heater, Microwave, Range, Refrigerator, Stainless Steel Appliances, Washer
Exterior
Parking Features Attached Garage, Concrete, Insulated Garage
Garage Spaces 3.0
Fence None
Pool None
Roof Type Age Over 8 Years,Asphalt
Building
Lot Description Irregular Lot, Tree Coverage - Heavy
Story One and One Half
Foundation 998
Sewer City Sewer/Connected
Water City Water/Connected
Level or Stories One and One Half
Structure Type Vinyl Siding
New Construction false
Schools
School District Burnsville-Eagan-Savage







