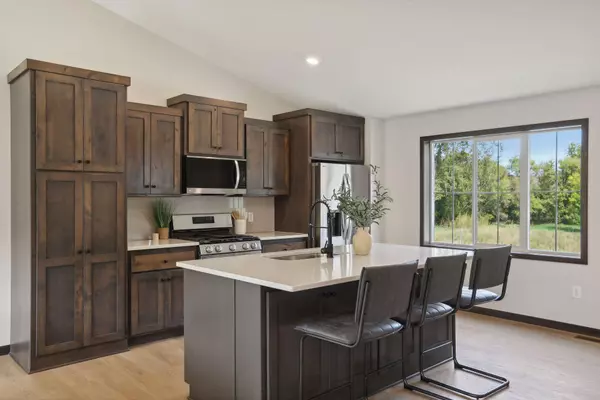4 Beds
3 Baths
1,995 SqFt
4 Beds
3 Baths
1,995 SqFt
Key Details
Property Type Single Family Home
Sub Type Single Family Residence
Listing Status Active
Purchase Type For Sale
Square Footage 1,995 sqft
Price per Sqft $238
Subdivision Lawrence Estate
MLS Listing ID 6643765
Bedrooms 4
Full Baths 1
Three Quarter Bath 2
Year Built 2025
Tax Year 2025
Contingent None
Lot Size 0.340 Acres
Acres 0.34
Lot Dimensions 158 x 130
Property Description
Location
State MN
County Anoka
Community Lawrence Estates
Zoning Residential-Single Family
Rooms
Basement Block, Drain Tiled, Unfinished, Walkout
Dining Room Informal Dining Room, Kitchen/Dining Room, Living/Dining Room
Interior
Heating Forced Air
Cooling Central Air
Fireplaces Number 1
Fireplaces Type Electric, Living Room
Fireplace Yes
Appliance Air-To-Air Exchanger, Dishwasher, Disposal, Electric Water Heater, Freezer, Microwave, Range, Refrigerator
Exterior
Parking Features Attached Garage, Asphalt, Tuckunder Garage
Garage Spaces 3.0
Fence None
Roof Type Asphalt
Building
Lot Description Sod Included in Price
Story Three Level Split
Foundation 1593
Sewer City Sewer/Connected, Private Sewer
Water City Water/Connected, Private
Level or Stories Three Level Split
Structure Type Shake Siding,Vinyl Siding
New Construction true
Schools
School District Anoka-Hennepin







