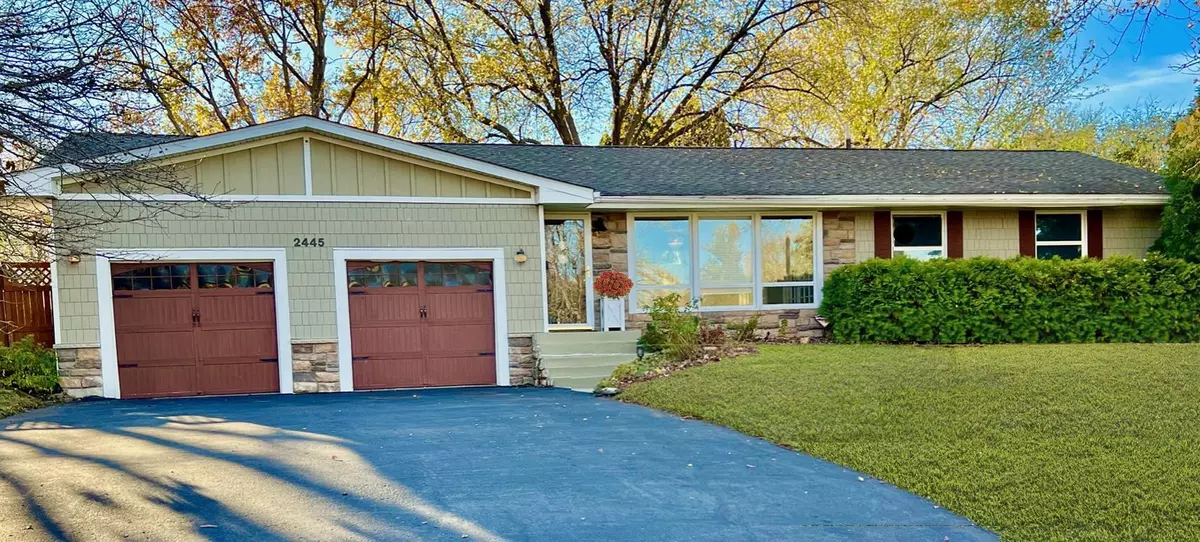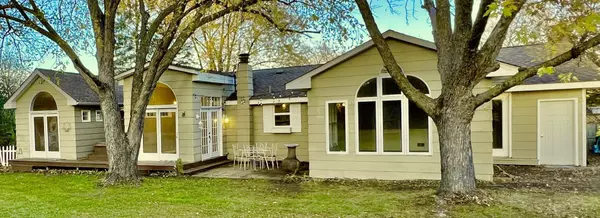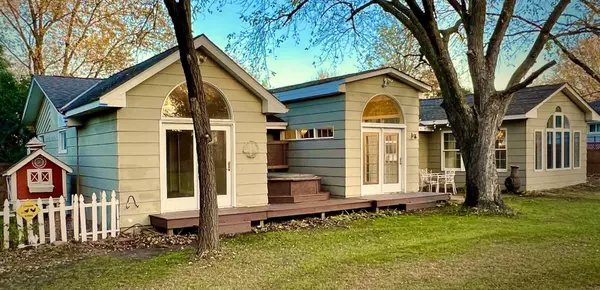5 Beds
2 Baths
2,401 SqFt
5 Beds
2 Baths
2,401 SqFt
Key Details
Property Type Single Family Home
Sub Type Single Family Residence
Listing Status Contingent
Purchase Type For Sale
Square Footage 2,401 sqft
Price per Sqft $218
Subdivision Richland Hills
MLS Listing ID 6638568
Bedrooms 5
Full Baths 1
Three Quarter Bath 1
Year Built 1958
Annual Tax Amount $5,675
Tax Year 2024
Contingent Inspection
Lot Size 0.390 Acres
Acres 0.39
Lot Dimensions 116X175X86X162
Property Description
Location
State MN
County Hennepin
Zoning Residential-Single Family
Rooms
Basement Block, Drain Tiled, Egress Window(s), Finished, Sump Pump
Dining Room Eat In Kitchen, Separate/Formal Dining Room
Interior
Heating Forced Air, Radiant Floor
Cooling Central Air
Fireplaces Number 2
Fireplaces Type Brick, Gas, Ventless, Wood Burning
Fireplace Yes
Appliance Dishwasher, Disposal, Dryer, ENERGY STAR Qualified Appliances, Exhaust Fan, Gas Water Heater, Microwave, Range, Refrigerator, Washer
Exterior
Parking Features Attached Garage, Garage Door Opener, Heated Garage, Insulated Garage, Paved
Garage Spaces 2.0
Fence Full, Privacy, Wood
Roof Type Age Over 8 Years,Architectural Shingle,Asphalt
Building
Lot Description Tree Coverage - Medium
Story One
Foundation 1548
Sewer City Sewer - In Street
Water City Water - In Street
Level or Stories One
Structure Type Brick Veneer,Engineered Wood,Vinyl Siding
New Construction false
Schools
School District Robbinsdale







