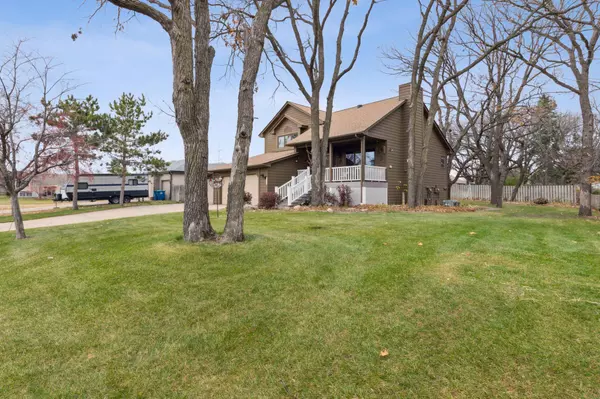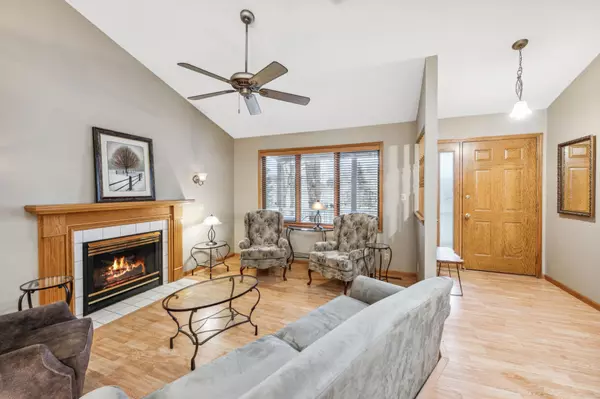3 Beds
2 Baths
2,296 SqFt
3 Beds
2 Baths
2,296 SqFt
Key Details
Property Type Single Family Home
Sub Type Single Family Residence
Listing Status Contingent
Purchase Type For Sale
Square Footage 2,296 sqft
Price per Sqft $185
Subdivision Oak Bluff 2Nd Add
MLS Listing ID 6629657
Bedrooms 3
Full Baths 1
Three Quarter Bath 1
Year Built 1991
Annual Tax Amount $3,833
Tax Year 2024
Contingent Inspection
Lot Size 0.300 Acres
Acres 0.3
Lot Dimensions 108x135x86x133
Property Description
Location
State MN
County Anoka
Zoning Residential-Single Family
Rooms
Basement Finished, Walkout
Dining Room Informal Dining Room, Kitchen/Dining Room
Interior
Heating Forced Air
Cooling Central Air
Fireplaces Number 1
Fireplaces Type Gas, Insert, Living Room
Fireplace Yes
Appliance Cooktop, Dishwasher, Disposal, Dryer, Electric Water Heater, Microwave, Refrigerator, Washer, Water Softener Owned
Exterior
Parking Features Attached Garage, Concrete
Garage Spaces 6.0
Fence Partial, Wood
Roof Type Age 8 Years or Less,Asphalt,Pitched
Building
Lot Description Tree Coverage - Light
Story Four or More Level Split
Foundation 1120
Sewer City Sewer/Connected
Water City Water/Connected
Level or Stories Four or More Level Split
Structure Type Fiber Cement
New Construction false
Schools
School District Anoka-Hennepin







