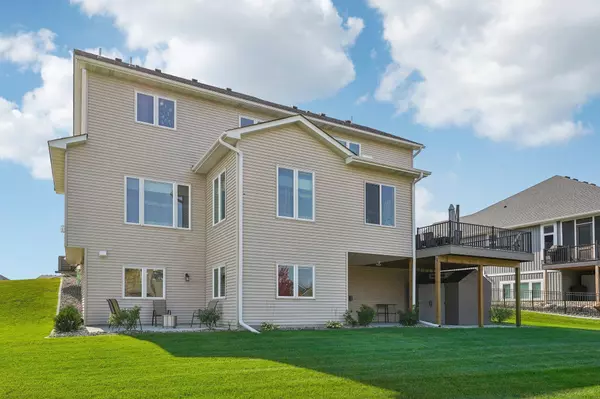5 Beds
4 Baths
4,653 SqFt
5 Beds
4 Baths
4,653 SqFt
Key Details
Property Type Single Family Home
Sub Type Single Family Residence
Listing Status Active
Purchase Type For Sale
Square Footage 4,653 sqft
Price per Sqft $177
Subdivision Berres Ridge 6Th Add
MLS Listing ID 6642115
Bedrooms 5
Full Baths 2
Half Baths 1
Three Quarter Bath 1
Year Built 2022
Annual Tax Amount $7,470
Tax Year 2024
Contingent None
Lot Size 0.320 Acres
Acres 0.32
Property Description
Location
State MN
County Dakota
Zoning Residential-Single Family
Rooms
Basement Daylight/Lookout Windows, Drain Tiled, Finished, Storage Space, Walkout
Dining Room Kitchen/Dining Room
Interior
Heating Forced Air, Fireplace(s)
Cooling Central Air
Fireplaces Number 1
Fireplaces Type Gas, Living Room
Fireplace Yes
Appliance Air-To-Air Exchanger, Dishwasher, Double Oven, Dryer, Gas Water Heater, Microwave, Refrigerator, Stainless Steel Appliances, Washer
Exterior
Parking Features Attached Garage, Concrete, Electric, Electric Vehicle Charging Station(s), Garage Door Opener, Insulated Garage, Parking Garage
Garage Spaces 3.0
Fence None
Pool None
Roof Type Age 8 Years or Less,Architectural Shingle
Building
Lot Description Tree Coverage - Light
Story Two
Foundation 1705
Sewer City Sewer/Connected
Water City Water/Connected
Level or Stories Two
Structure Type Brick/Stone,Vinyl Siding
New Construction false
Schools
School District Lakeville







