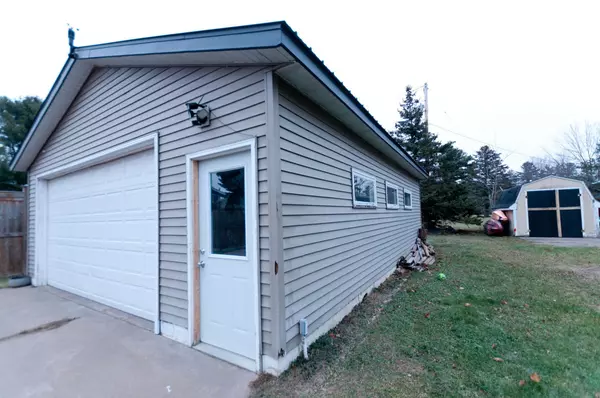4 Beds
1 Bath
1,644 SqFt
4 Beds
1 Bath
1,644 SqFt
Key Details
Property Type Single Family Home
Sub Type Single Family Residence
Listing Status Contingent
Purchase Type For Sale
Square Footage 1,644 sqft
Price per Sqft $133
MLS Listing ID 6641077
Bedrooms 4
Full Baths 1
Year Built 1978
Annual Tax Amount $1,992
Tax Year 2024
Contingent Without Bump Clause (WI Only)
Lot Size 0.460 Acres
Acres 0.46
Lot Dimensions 175x48x14x61x190x110
Property Description
Location
State WI
County Barron
Zoning Residential-Single Family
Rooms
Basement Block, Full, Partially Finished
Interior
Heating Forced Air
Cooling Central Air
Fireplace No
Exterior
Parking Features Detached, Concrete
Garage Spaces 2.0
Building
Story One
Foundation 960
Sewer Tank with Drainage Field
Water Well
Level or Stories One
Structure Type Vinyl Siding
New Construction false
Schools
School District Cameron







