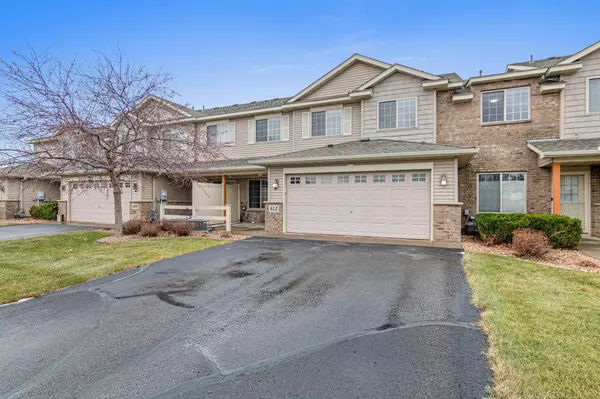3 Beds
2 Baths
1,299 SqFt
3 Beds
2 Baths
1,299 SqFt
Key Details
Property Type Townhouse
Sub Type Townhouse Side x Side
Listing Status Contingent
Purchase Type For Sale
Square Footage 1,299 sqft
Price per Sqft $169
Subdivision Harrisons Cove Second Add
MLS Listing ID 6636520
Bedrooms 3
Full Baths 1
Half Baths 1
HOA Fees $327/mo
Year Built 2005
Annual Tax Amount $2,490
Tax Year 2024
Contingent Inspection
Lot Size 1,306 Sqft
Acres 0.03
Lot Dimensions common
Property Description
When it is time to head outside, you will enjoy a uniquely large yard for a townhome development with private driveway, and front patio. The HOA will manage exterior maintenance, lawn care, snow removal, and sanitation for you! This home is tucked away in a quiet neighborhood but has extremely easy access to Hwy 10 and I94. Plenty of shops, restaurants, parks & trails, lakes, etc. You do not want to miss seeing and owning this fantastic home!
Location
State MN
County Sherburne
Zoning Residential-Single Family
Rooms
Basement None
Dining Room Living/Dining Room
Interior
Heating Forced Air
Cooling Central Air
Fireplace No
Appliance Cooktop, Dishwasher, Disposal, Dryer, Electric Water Heater, Microwave, Range, Refrigerator, Stainless Steel Appliances, Washer
Exterior
Parking Features Attached Garage, Asphalt, Garage Door Opener
Garage Spaces 2.0
Fence None
Roof Type Age 8 Years or Less
Building
Lot Description Tree Coverage - Light
Story Two
Foundation 540
Sewer City Sewer/Connected
Water City Water/Connected
Level or Stories Two
Structure Type Brick/Stone,Vinyl Siding
New Construction false
Schools
School District Big Lake
Others
HOA Fee Include Maintenance Structure,Lawn Care,Maintenance Grounds,Professional Mgmt,Trash,Snow Removal
Restrictions Mandatory Owners Assoc,Pets - Cats Allowed,Pets - Dogs Allowed,Pets - Number Limit,Rental Restrictions May Apply







