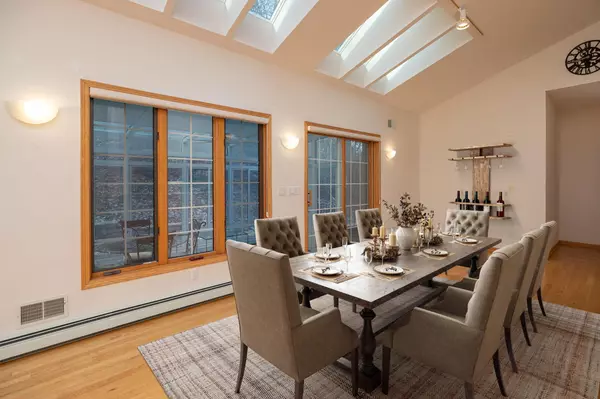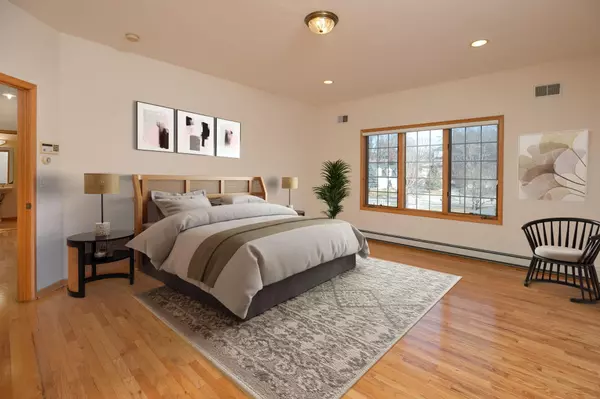5 Beds
5 Baths
3,880 SqFt
5 Beds
5 Baths
3,880 SqFt
Key Details
Property Type Single Family Home
Sub Type Single Family Residence
Listing Status Pending
Purchase Type For Sale
Square Footage 3,880 sqft
Price per Sqft $148
Subdivision Baihly Estates
MLS Listing ID 6639170
Bedrooms 5
Full Baths 4
Half Baths 1
HOA Fees $110/mo
Year Built 1995
Annual Tax Amount $6,012
Tax Year 2024
Contingent None
Lot Size 0.590 Acres
Acres 0.59
Lot Dimensions Irregular
Property Description
The versatile lower level includes a large family room, a fifth bedroom, and a full bath, perfect for guests or creating a home theater, gym, or office. The heated, insulated two-car garage offers bonus potential for a commercial kitchen, ideal for hobbyists or culinary enthusiasts. Don't miss this rare opportunity to own a home that blends elegance, practicality, and a prime Rochester location—schedule your private showing today!
Location
State MN
County Olmsted
Zoning Residential-Single Family
Rooms
Basement Daylight/Lookout Windows, Drain Tiled, Finished, Full
Dining Room Breakfast Bar, Living/Dining Room
Interior
Heating Baseboard, Hot Water, Radiant Floor
Cooling Central Air
Fireplaces Number 2
Fireplaces Type Family Room, Living Room, Wood Burning
Fireplace Yes
Appliance Cooktop, Dishwasher, Exhaust Fan, Gas Water Heater, Microwave, Refrigerator, Stainless Steel Appliances, Wall Oven, Washer, Water Softener Owned
Exterior
Parking Features Attached Garage, Garage Door Opener, Heated Garage, Tuckunder Garage
Garage Spaces 2.0
Pool None
Roof Type Age Over 8 Years,Asphalt,Pitched
Building
Lot Description Tree Coverage - Medium
Story Split Entry (Bi-Level)
Foundation 1600
Sewer City Sewer/Connected
Water City Water/Connected
Level or Stories Split Entry (Bi-Level)
Structure Type Brick/Stone
New Construction false
Schools
Elementary Schools Bamber Valley
Middle Schools Willow Creek
High Schools Mayo
School District Rochester
Others
HOA Fee Include Other,Maintenance Grounds,Snow Removal







