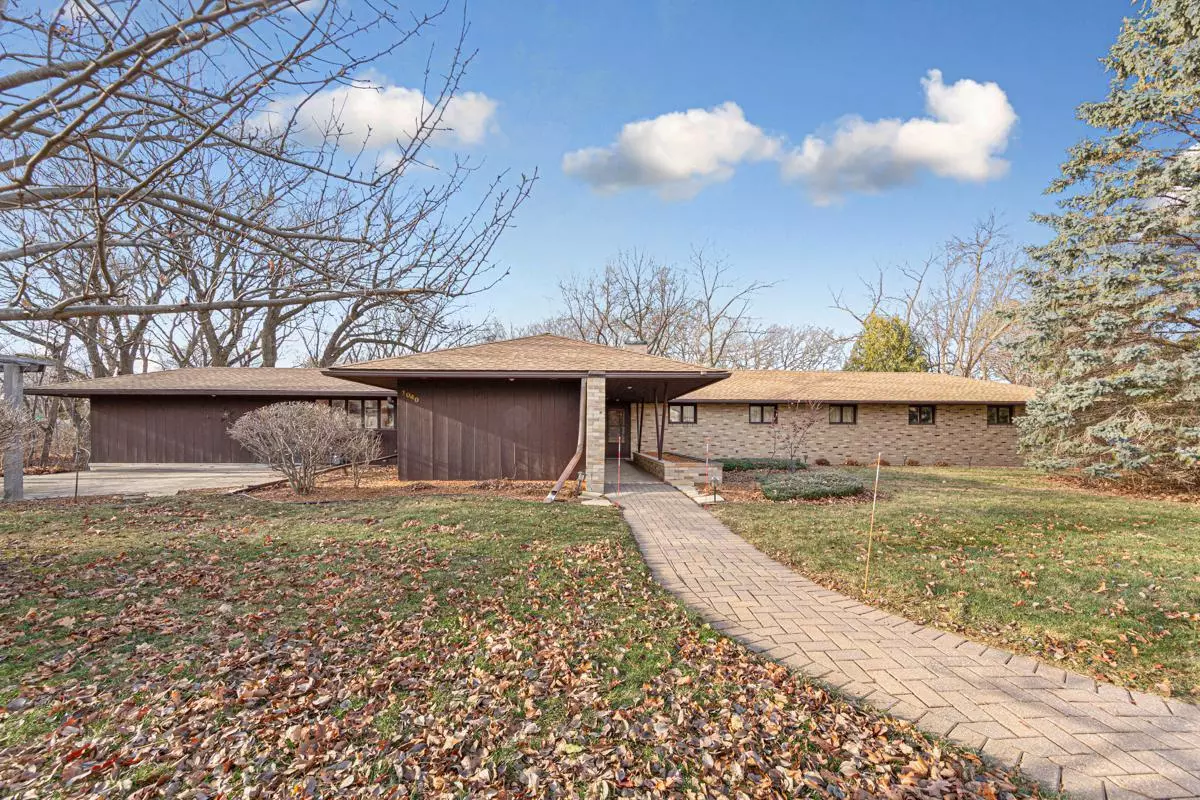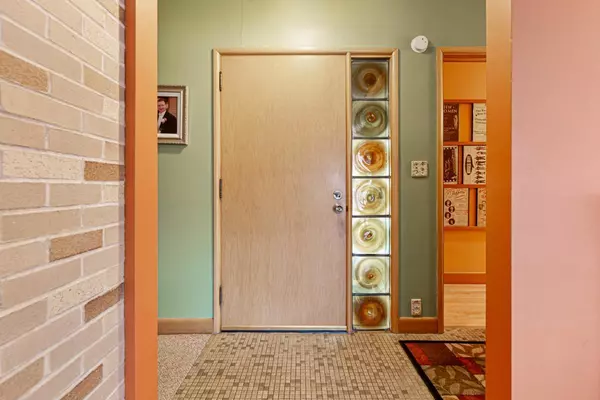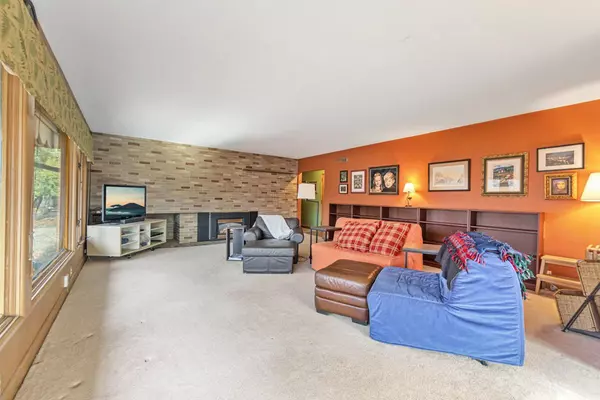5 Beds
3 Baths
2,539 SqFt
5 Beds
3 Baths
2,539 SqFt
Key Details
Property Type Single Family Home
Sub Type Single Family Residence
Listing Status Active
Purchase Type For Sale
Square Footage 2,539 sqft
Price per Sqft $177
Subdivision Heinz
MLS Listing ID 6638381
Bedrooms 5
Full Baths 1
Half Baths 1
Three Quarter Bath 1
Year Built 1950
Annual Tax Amount $5,596
Tax Year 2024
Contingent None
Lot Size 1.430 Acres
Acres 1.43
Lot Dimensions 250 x 249
Property Description
Location
State MN
County Steele
Zoning Residential-Single Family
Rooms
Basement Crawl Space, Daylight/Lookout Windows, Finished
Dining Room Informal Dining Room
Interior
Heating Forced Air
Cooling Central Air
Fireplaces Number 1
Fireplaces Type Brick, Gas
Fireplace Yes
Appliance Dishwasher, Dryer, Microwave, Range, Refrigerator, Stainless Steel Appliances, Wine Cooler
Exterior
Parking Features Attached Garage
Garage Spaces 2.0
Pool None
Roof Type Age 8 Years or Less
Building
Lot Description Tree Coverage - Heavy
Story One
Foundation 1217
Sewer City Sewer/Connected
Water City Water/Connected
Level or Stories One
Structure Type Brick/Stone,Wood Siding
New Construction false
Schools
School District Owatonna







