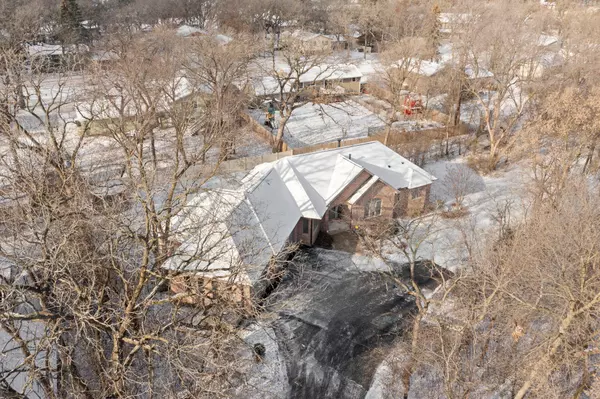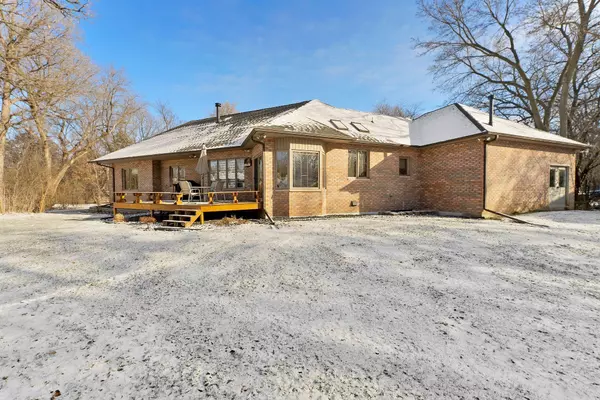3 Beds
3 Baths
2,304 SqFt
3 Beds
3 Baths
2,304 SqFt
Key Details
Property Type Single Family Home
Sub Type Single Family Residence
Listing Status Active
Purchase Type For Sale
Square Footage 2,304 sqft
Price per Sqft $216
Subdivision Roywood Estates
MLS Listing ID 6636965
Bedrooms 3
Full Baths 2
Half Baths 1
Year Built 1994
Annual Tax Amount $5,360
Tax Year 2024
Contingent None
Lot Size 0.770 Acres
Acres 0.77
Lot Dimensions 283x59x145x24x53
Property Description
Location
State MN
County Hennepin
Zoning Residential-Single Family
Rooms
Basement Finished, Full, Unfinished
Dining Room Eat In Kitchen, Separate/Formal Dining Room
Interior
Heating Forced Air
Cooling Central Air
Fireplaces Number 1
Fireplaces Type Two Sided, Gas, Living Room
Fireplace Yes
Appliance Central Vacuum, Dryer, Microwave, Range, Refrigerator, Washer
Exterior
Parking Features Attached Garage, Garage Door Opener, Heated Garage, Insulated Garage
Garage Spaces 3.0
Fence Partial, Privacy
Roof Type Age 8 Years or Less,Architectural Shingle,Asphalt,Pitched
Building
Lot Description Tree Coverage - Medium
Story One
Foundation 1744
Sewer City Sewer/Connected
Water City Water/Connected
Level or Stories One
Structure Type Brick/Stone
New Construction false
Schools
School District Anoka-Hennepin







