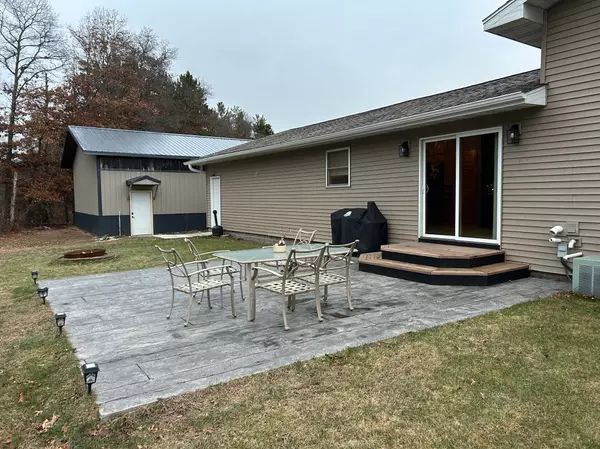4 Beds
3 Baths
1,950 SqFt
4 Beds
3 Baths
1,950 SqFt
Key Details
Property Type Single Family Home
Sub Type Single Family Residence
Listing Status Active
Purchase Type For Sale
Square Footage 1,950 sqft
Price per Sqft $256
Subdivision Deflorians Canoe Villa
MLS Listing ID 6639571
Bedrooms 4
Full Baths 1
Three Quarter Bath 2
Year Built 1979
Annual Tax Amount $2,649
Tax Year 2023
Contingent None
Lot Size 2.130 Acres
Acres 2.13
Lot Dimensions 481x35x640x374
Property Description
Location
State WI
County Barron
Zoning Residential-Single Family
Rooms
Basement Block, Daylight/Lookout Windows, Full
Dining Room Kitchen/Dining Room
Interior
Heating Forced Air, Fireplace(s)
Cooling Central Air
Fireplaces Number 1
Fireplaces Type Free Standing, Gas
Fireplace Yes
Appliance Dishwasher, Dryer, Exhaust Fan, Microwave, Range, Refrigerator, Washer
Exterior
Parking Features Attached Garage, Heated Garage, Insulated Garage
Garage Spaces 2.0
Fence None
Roof Type Age 8 Years or Less,Asphalt
Building
Lot Description Irregular Lot, Tree Coverage - Light
Story Split Entry (Bi-Level)
Foundation 1456
Sewer Tank with Drainage Field
Water Drilled, Well
Level or Stories Split Entry (Bi-Level)
Structure Type Vinyl Siding
New Construction false
Schools
School District Cameron







