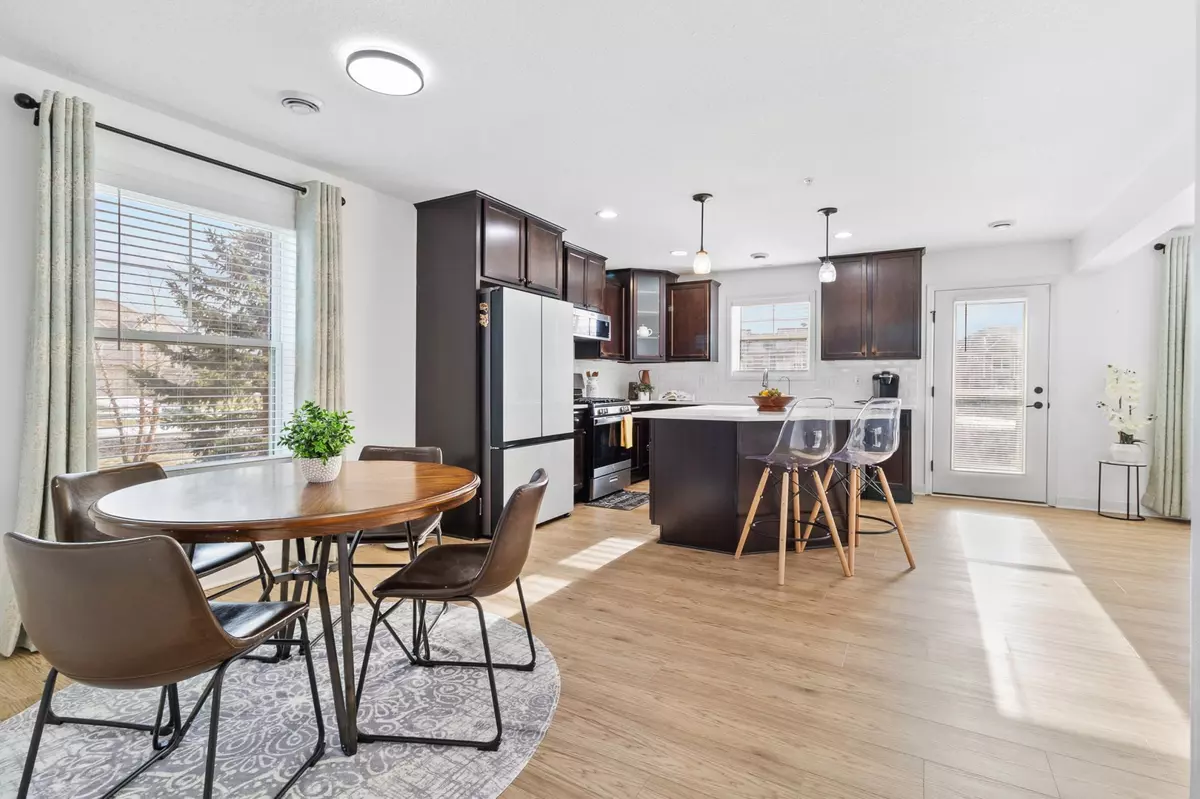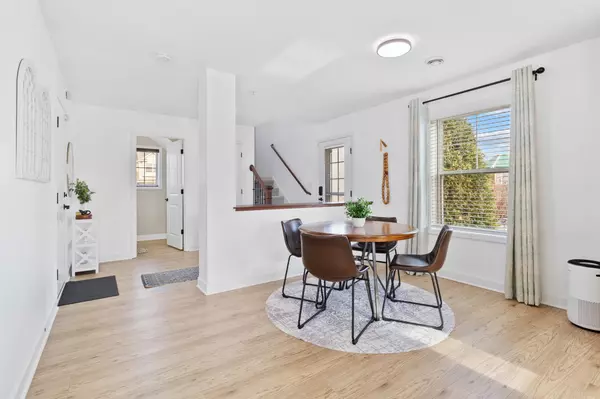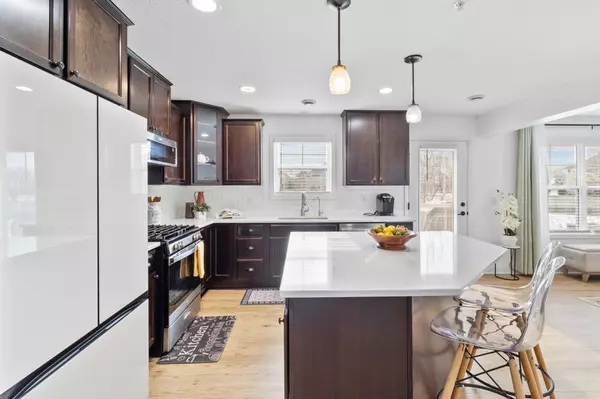3 Beds
3 Baths
1,907 SqFt
3 Beds
3 Baths
1,907 SqFt
Key Details
Property Type Townhouse
Sub Type Townhouse Side x Side
Listing Status Contingent
Purchase Type For Sale
Square Footage 1,907 sqft
Price per Sqft $212
Subdivision Stonehaven 6Th Add
MLS Listing ID 6637327
Bedrooms 3
Full Baths 2
Half Baths 1
HOA Fees $305/mo
Year Built 2014
Annual Tax Amount $3,990
Tax Year 2024
Contingent Inspection
Lot Size 2,613 Sqft
Acres 0.06
Lot Dimensions COMMON
Property Description
The main level offers bright, airy spaces with luxurious new vinyl plank flooring throughout, while the upstairs features newer carpet. The upper level includes 3 spacious bedrooms and a versatile loft area, ideal for a home office, cozy TV lounge, or play area. Plus, enjoy the convenience of a dedicated laundry room on this level.
Escape to your private master suite, complete w/ a spa-like ensuite featuring a separate soaking tub and shower, dual sinks, and a walk-in closet. Bonus: The 2nd bedroom also includes a walk-in closet! The windows include new blinds, adding a touch of elegance and privacy.
Step outside to your beautiful patio, where you can unwind and enjoy views of nature. The community itself is equally impressive, offering scenic walking paths and a recently refreshed playground. With easy access to the airport, Mall of America, and major highways 35E/494, this home is perfectly situated for convenience.
Don't miss your chance to own this incredible home—schedule your showing today!
Location
State MN
County Dakota
Zoning Residential-Single Family
Rooms
Basement Slab
Dining Room Kitchen/Dining Room
Interior
Heating Forced Air
Cooling Central Air
Fireplaces Number 1
Fireplaces Type Gas, Living Room
Fireplace Yes
Appliance Dishwasher, Disposal, Dryer, Gas Water Heater, Microwave, Range, Refrigerator, Stainless Steel Appliances, Washer
Exterior
Parking Features Asphalt, Tuckunder Garage
Garage Spaces 2.0
Roof Type Age Over 8 Years,Asphalt
Building
Lot Description Corner Lot
Story Two
Foundation 755
Sewer City Sewer/Connected
Water City Water/Connected
Level or Stories Two
Structure Type Brick Veneer,Fiber Cement
New Construction false
Schools
School District Rosemount-Apple Valley-Eagan
Others
HOA Fee Include Maintenance Structure,Hazard Insurance,Internet,Lawn Care,Maintenance Grounds,Professional Mgmt,Recreation Facility,Trash,Snow Removal
Restrictions Pets - Cats Allowed,Pets - Dogs Allowed,Pets - Number Limit,Rental Restrictions May Apply







