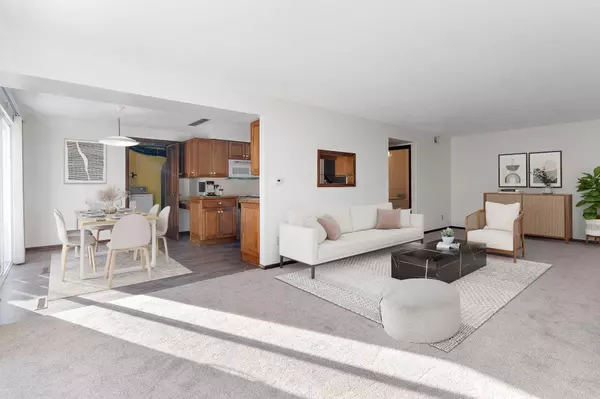3 Beds
2 Baths
1,382 SqFt
3 Beds
2 Baths
1,382 SqFt
Key Details
Property Type Townhouse
Sub Type Townhouse Side x Side
Listing Status Contingent
Purchase Type For Sale
Square Footage 1,382 sqft
Price per Sqft $159
Subdivision Condo 0072 Bassett Creek Twnhms
MLS Listing ID 6636636
Bedrooms 3
Full Baths 1
Half Baths 1
HOA Fees $375/mo
Year Built 1965
Annual Tax Amount $2,774
Tax Year 2024
Contingent Subject to Statutory Rescission
Lot Size 3.200 Acres
Acres 3.2
Lot Dimensions common
Property Description
With low HOA fees and a peaceful neighborhood setting, this home offers single-family appeal with
townhome ease. Located just steps from Bassett Creek and minutes from Bassett Creek Nature Park, you’ll have access to trails, picnics, and outdoor fun. It's close proximity to Highway 55 and Highway 100
ensures effortless commuting.
Don’t miss this rare find!
Location
State MN
County Hennepin
Zoning Residential-Single Family
Rooms
Basement Finished, Full, Walkout
Dining Room Informal Dining Room
Interior
Heating Forced Air
Cooling Central Air
Fireplaces Number 1
Fireplaces Type Wood Burning
Fireplace Yes
Appliance Cooktop, Dishwasher, Dryer, Gas Water Heater, Microwave, Range, Refrigerator, Washer
Exterior
Parking Features Attached Garage, Asphalt, Shared Garage/Stall, Storage
Garage Spaces 1.0
Fence Full
Roof Type Age 8 Years or Less,Asphalt
Building
Lot Description Irregular Lot, Tree Coverage - Light, Zero Lot Line
Story One
Foundation 768
Sewer City Sewer/Connected
Water City Water/Connected
Level or Stories One
Structure Type Brick/Stone,Stucco
New Construction false
Schools
School District Robbinsdale
Others
HOA Fee Include Hazard Insurance,Lawn Care,Maintenance Grounds,Sewer,Snow Removal
Restrictions Architecture Committee,Pets - Cats Allowed,Pets - Dogs Allowed,Pets - Number Limit,Rental Restrictions May Apply







