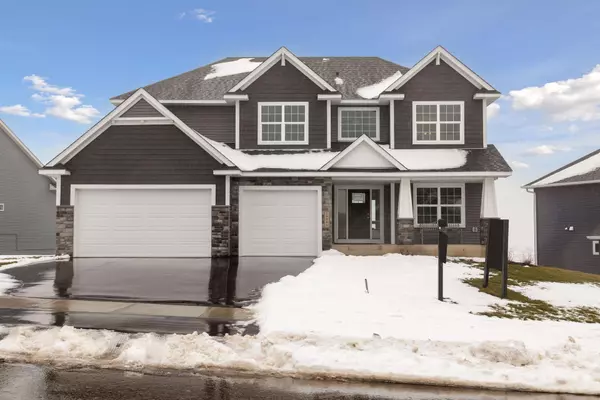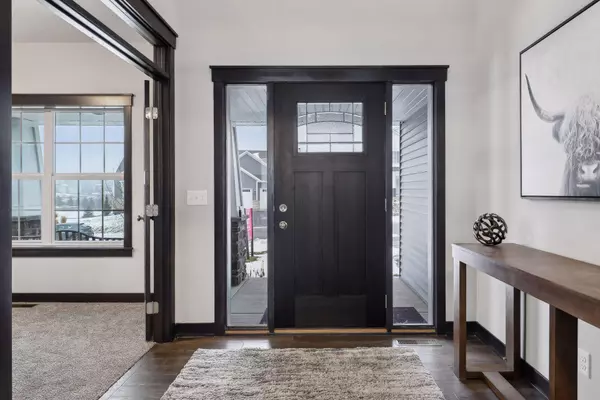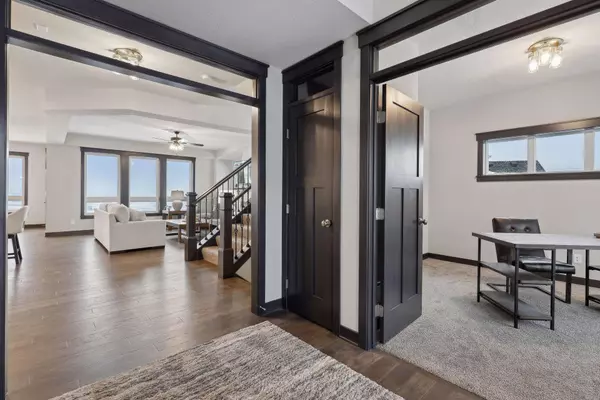5 Beds
5 Baths
4,799 SqFt
5 Beds
5 Baths
4,799 SqFt
Key Details
Property Type Single Family Home
Sub Type Single Family Residence
Listing Status Active
Purchase Type For Sale
Square Footage 4,799 sqft
Price per Sqft $190
Subdivision Berres Ridge 8Th Add
MLS Listing ID 6637067
Bedrooms 5
Full Baths 2
Half Baths 1
Three Quarter Bath 2
Year Built 2024
Annual Tax Amount $550
Tax Year 2024
Contingent None
Lot Size 0.280 Acres
Acres 0.28
Lot Dimensions 109x130x50x150
Property Description
features 5 bedrooms and 5 bathrooms, with a fully completed and beautifully designed layout. The
highlight is the only available indoor sport court in Lakeville, ideal for hockey practice, gymnastics,
golfing, basketball, soccer, or a workout.
Enjoy entertaining in the spacious oversized kitchen, which offers ample storage and an impressive island. As well as a walk-through pantry and separate butler's pantry. The home also boasts a thoughtfully finished lower level, perfect for gatherings. Step outside to a private backyard where you can appreciate serene morning sunrises.
Conveniently located in the Lakeville North school district, this property is just a short drive from
local attractions. You really have to see this home to fully appreciate its beauty, sitting on a private
lot with lovely wetland views. Don't miss out!
Location
State MN
County Dakota
Community Berres Ridge 8Th
Zoning Residential-Single Family
Rooms
Basement Daylight/Lookout Windows, Drain Tiled, Finished, Full, Concrete, Storage Space, Sump Pump, Walkout
Dining Room Breakfast Bar, Informal Dining Room, Kitchen/Dining Room
Interior
Heating Forced Air, Fireplace(s), Humidifier
Cooling Central Air
Fireplaces Number 1
Fireplaces Type Gas, Living Room, Stone
Fireplace Yes
Appliance Air-To-Air Exchanger, Cooktop, Dishwasher, Disposal, ENERGY STAR Qualified Appliances, Exhaust Fan, Humidifier, Microwave, Refrigerator, Stainless Steel Appliances, Tankless Water Heater, Wall Oven
Exterior
Parking Features Attached Garage, Asphalt, Garage Door Opener, Insulated Garage
Garage Spaces 3.0
Fence Wood
Pool None
Roof Type Age 8 Years or Less,Architectural Shingle
Building
Lot Description Sod Included in Price
Story Two
Foundation 1610
Sewer City Sewer/Connected
Water City Water/Connected
Level or Stories Two
Structure Type Brick/Stone,Shake Siding,Vinyl Siding
New Construction true
Schools
School District Lakeville
Others
Restrictions Builder Restriction,Planned Unit Development (PUD)







