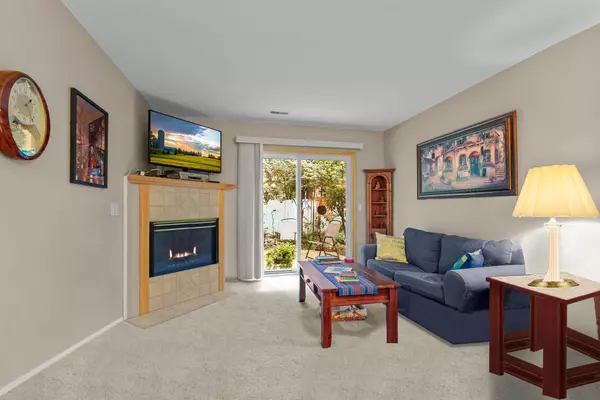4 Beds
2 Baths
1,754 SqFt
4 Beds
2 Baths
1,754 SqFt
Key Details
Property Type Townhouse
Sub Type Townhouse Side x Side
Listing Status Active
Purchase Type For Sale
Square Footage 1,754 sqft
Price per Sqft $162
Subdivision Grand Oaks
MLS Listing ID 6634923
Bedrooms 4
Full Baths 2
HOA Fees $199/mo
Year Built 2002
Annual Tax Amount $2,681
Tax Year 2024
Contingent None
Lot Size 1,742 Sqft
Acres 0.04
Lot Dimensions Common
Property Description
Welcome to a home designed with your comfort and lifestyle in mind, nestled in a peaceful 55+ community that offers the perfect balance of privacy and connection.
Enjoy the ease of one-level living, complete with a thoughtfully designed main floor that caters to your needs today and into the future. Need a little extra space? The optional second level provides flexibility for hobbies, guests, or even a quiet retreat.
For the tinkerer or outdoor enthusiast, you'll love the attached insulated two-stall garage paired with a detached 22x12 garage—perfect for your fishing boat, workshop, or additional storage.
As the seasons change, cozy up by the living room fireplace, where warmth meets comfort in a spacious layout ideal for gatherings, a home office, or simply unwinding in your personal sanctuary.
This home invites you to embrace a low-maintenance lifestyle while still offering the space and features to make it uniquely yours. With floor plans included in the photos, you can easily envision how to bring your dream home to life.
Discover what makes this 55+ community so special—serene surroundings, welcoming neighbors, and a sense of belonging that transforms a house into a home.
This is more than just a property; it's the start of your next chapter. Schedule your showing today and step into the lifestyle you deserve!
Location
State MN
County Washington
Zoning Residential-Single Family
Rooms
Basement None
Interior
Heating Forced Air
Cooling Central Air
Fireplaces Number 1
Fireplaces Type Gas
Fireplace Yes
Appliance Dishwasher, Dryer, Exhaust Fan, Range, Refrigerator, Washer
Exterior
Parking Features Attached Garage, Detached, Heated Garage, Insulated Garage
Garage Spaces 3.0
Roof Type Asphalt
Building
Story Two
Foundation 1173
Sewer City Sewer/Connected
Water City Water/Connected
Level or Stories Two
Structure Type Brick/Stone,Steel Siding
New Construction false
Schools
School District Forest Lake
Others
HOA Fee Include Hazard Insurance,Lawn Care,Maintenance Grounds,Professional Mgmt,Trash,Snow Removal
Restrictions Mandatory Owners Assoc,Pets - Cats Allowed,Pets - Dogs Allowed,Pets - Weight/Height Limit,Rental Restrictions May Apply,Seniors - 55+
Special Listing Condition Short Sale







