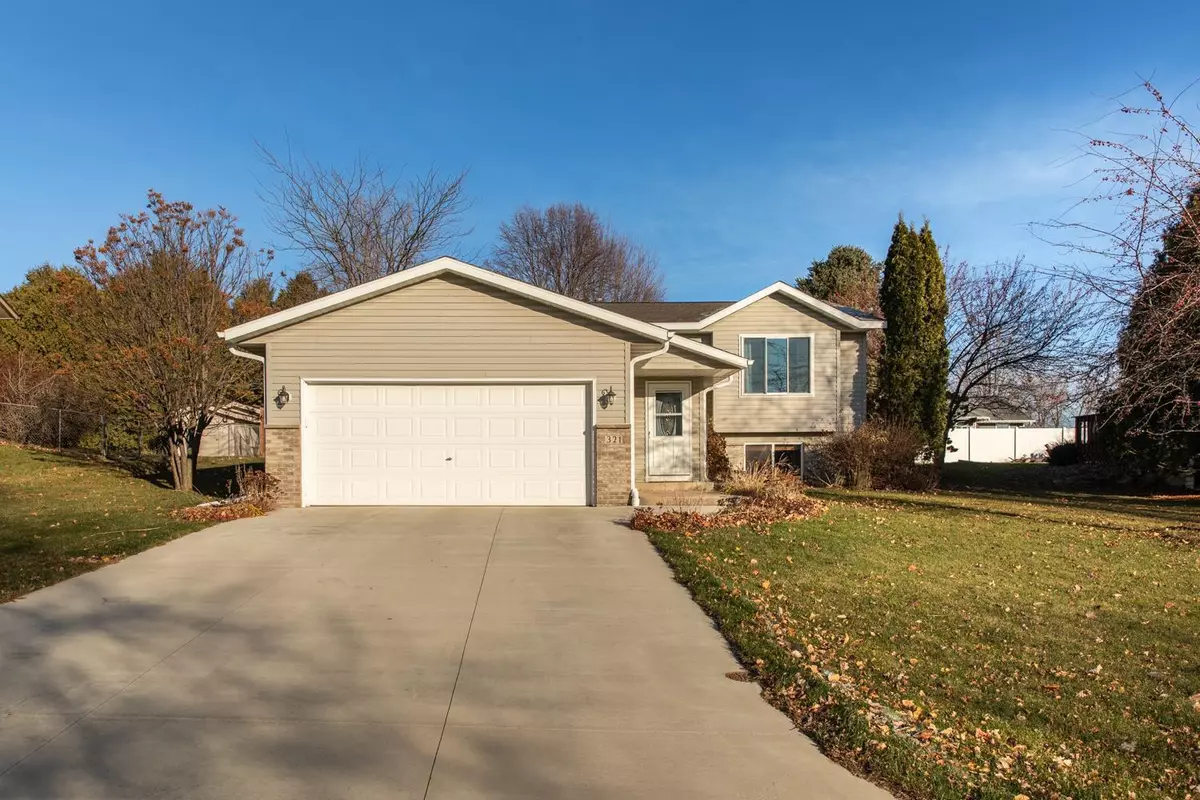4 Beds
2 Baths
1,707 SqFt
4 Beds
2 Baths
1,707 SqFt
Key Details
Property Type Single Family Home
Sub Type Single Family Residence
Listing Status Pending
Purchase Type For Sale
Square Footage 1,707 sqft
Price per Sqft $199
Subdivision Brook Lawn Estates 4Th Sub
MLS Listing ID 6636341
Bedrooms 4
Full Baths 2
Year Built 1996
Annual Tax Amount $4,220
Tax Year 2024
Contingent None
Lot Size 9,147 Sqft
Acres 0.21
Lot Dimensions 75x120
Property Description
The four bedrooms provide plenty of space for relaxation, while the two full bathrooms are perfect for busy households. Enjoy your private, fenced backyard, ideal for outdoor activities, gardening, or simply relaxing in your own peaceful retreat.
Located in a quiet neighborhood, yet close to schools, parks, and all the amenities Byron has to offer, this home is a true gem. Don't miss the opportunity to make it yours!
Location
State MN
County Olmsted
Zoning Residential-Single Family
Rooms
Basement Finished
Interior
Heating Forced Air
Cooling Central Air
Fireplace No
Exterior
Parking Features Attached Garage
Garage Spaces 2.0
Building
Story Split Entry (Bi-Level)
Foundation 864
Sewer City Sewer/Connected
Water City Water/Connected
Level or Stories Split Entry (Bi-Level)
Structure Type Vinyl Siding
New Construction false
Schools
School District Byron







