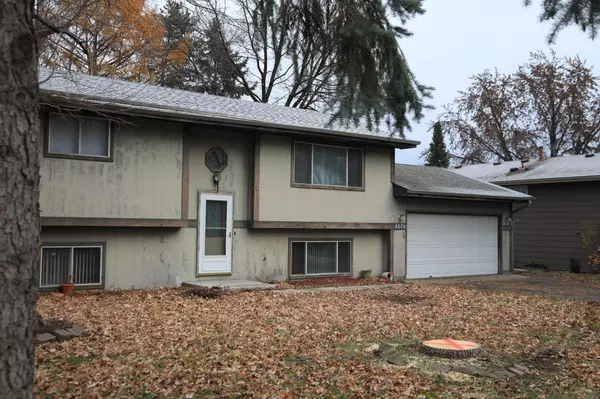4 Beds
2 Baths
1,933 SqFt
4 Beds
2 Baths
1,933 SqFt
Key Details
Property Type Single Family Home
Sub Type Single Family Residence
Listing Status Active
Purchase Type For Sale
Square Footage 1,933 sqft
Price per Sqft $170
Subdivision Canterbury Square
MLS Listing ID 6635781
Bedrooms 4
Full Baths 2
Year Built 1981
Annual Tax Amount $4,900
Tax Year 2024
Contingent None
Lot Size 8,712 Sqft
Acres 0.2
Lot Dimensions 81x105
Property Description
This home offers incredible potential for buyers looking to invest, renovate, or create their dream space in a thriving Savage neighborhood. Here's why this property is a must-see:
Priced Tens of Thousands Below Comparable Homes. An unbeatable value, offering a rare chance to purchase in a sought-after area at a competitive price. Spacious Layout with Potential. Perfect for those who want to customize a home to suit their style. The existing structure provides a solid foundation for creativity. Sweat Equity Goldmine Whether you're an investor or a do-it-yourselfer, this property is ideal for adding value through renovations and upgrades. Prime Location
Nestled in Savage, MN, this home enjoys proximity to: Schools, parks, and shopping. Major highways for easy commuting. A vibrant and growing community
As-Is Sale.
Location
State MN
County Scott
Zoning Residential-Single Family
Rooms
Basement Finished
Dining Room Eat In Kitchen, Kitchen/Dining Room
Interior
Heating Forced Air
Cooling Central Air
Fireplace No
Exterior
Parking Features Attached Garage
Garage Spaces 2.0
Roof Type Age Over 8 Years
Building
Lot Description Irregular Lot
Story Split Entry (Bi-Level)
Foundation 1008
Sewer City Sewer/Connected, City Sewer - In Street
Water City Water/Connected, City Water - In Street
Level or Stories Split Entry (Bi-Level)
Structure Type Fiber Board
New Construction false
Schools
School District Burnsville-Eagan-Savage







