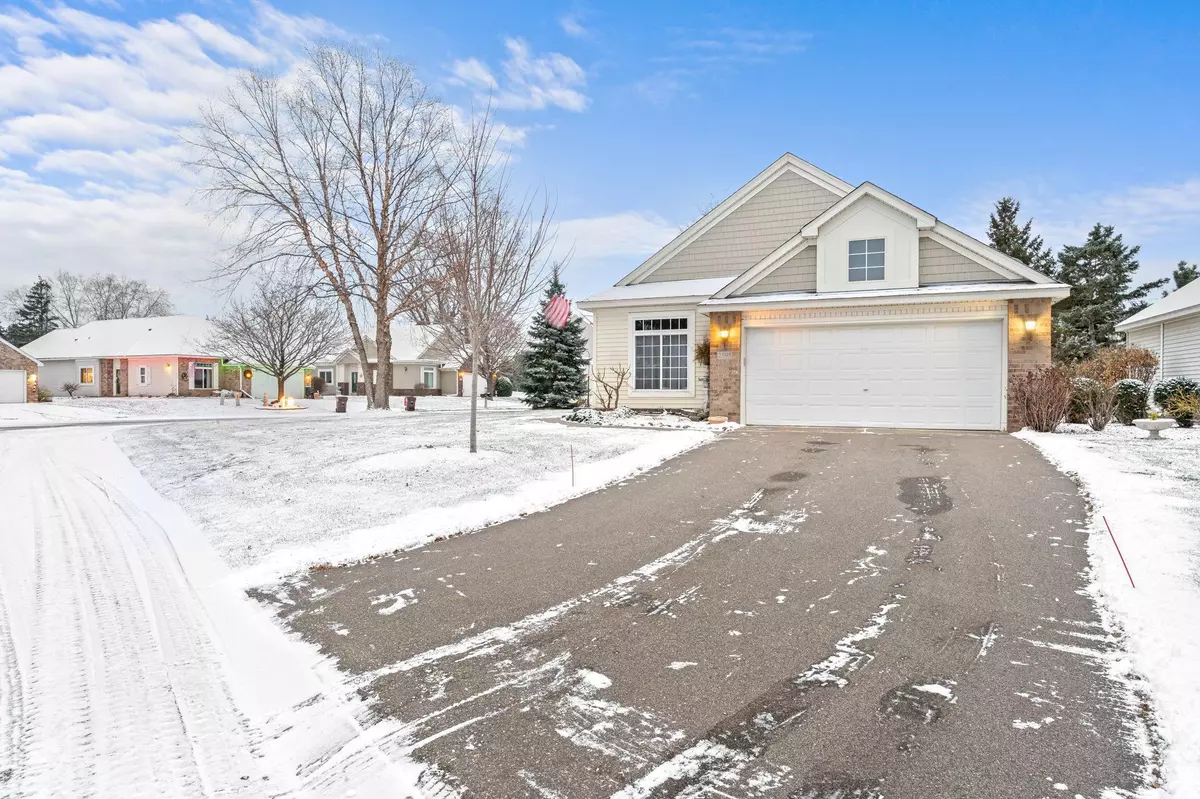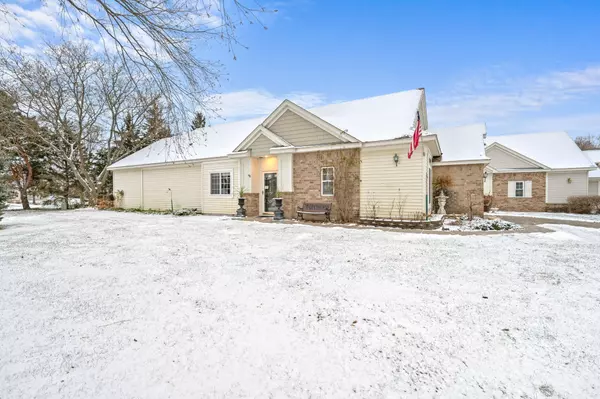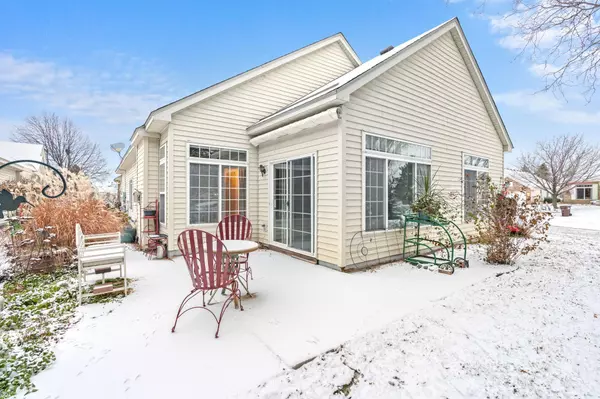2 Beds
2 Baths
1,721 SqFt
2 Beds
2 Baths
1,721 SqFt
Key Details
Property Type Townhouse
Sub Type Townhouse Detached
Listing Status Active
Purchase Type For Sale
Square Footage 1,721 sqft
Price per Sqft $220
Subdivision Woodbury Crossing
MLS Listing ID 6635668
Bedrooms 2
Full Baths 1
Three Quarter Bath 1
HOA Fees $217/mo
Year Built 1998
Annual Tax Amount $4,166
Tax Year 2024
Contingent None
Lot Dimensions 44x82
Property Description
Inside, the open and vaulted living areas create a spacious & airy feel, highlighted by a cozy gas fireplace. The bright sunroom opens to a private patio with a retractable power awning, ideal for relaxing outdoors. The eat-in kitchen offers oak cabinetry, some with glass fronts, stainless steel appliances, and a movable island for flexible use.
This home includes 2 bedrooms plus a den, perfect for a home office or additional living space. The primary suite boasts a spacious bathroom with a soaking tub, separate shower, and a double sink vanity for added convenience. A second bathroom serves the home's other bedroom and guests.
Additional features include a large laundry room, a 2-car garage with built-in cabinetry for extra storage, and a new roof installed in 2023. Grounds maintenance is covered by the association, ensuring worry-free, main-floor living.
While this home offers great space and functionality, it presents an opportunity for updating and personalizing to your style. Don't miss the chance to make this home your own!
Location
State MN
County Washington
Zoning Residential-Single Family
Rooms
Basement Slab
Dining Room Breakfast Area, Eat In Kitchen, Informal Dining Room, Living/Dining Room
Interior
Heating Forced Air
Cooling Central Air
Fireplaces Number 1
Fireplaces Type Gas, Living Room
Fireplace Yes
Appliance Dishwasher, Dryer, Electric Water Heater, Microwave, Range, Refrigerator, Stainless Steel Appliances, Washer
Exterior
Parking Features Attached Garage, Asphalt, Finished Garage, Garage Door Opener, Insulated Garage
Garage Spaces 2.0
Pool None
Roof Type Age 8 Years or Less
Building
Lot Description Tree Coverage - Light
Story One
Foundation 1721
Sewer City Sewer/Connected
Water City Water/Connected
Level or Stories One
Structure Type Brick/Stone,Vinyl Siding
New Construction false
Schools
School District South Washington County
Others
HOA Fee Include Maintenance Structure,Lawn Care,Professional Mgmt,Trash,Snow Removal
Restrictions Mandatory Owners Assoc







