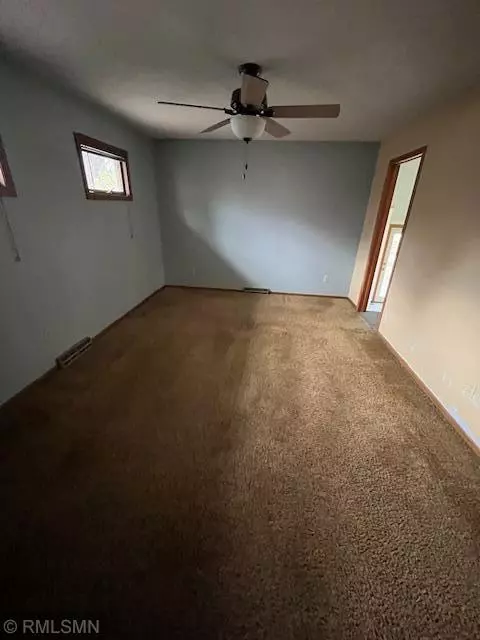3 Beds
2 Baths
1,426 SqFt
3 Beds
2 Baths
1,426 SqFt
Key Details
Property Type Single Family Home
Sub Type Single Family Residence
Listing Status Active
Purchase Type For Sale
Square Footage 1,426 sqft
Price per Sqft $180
Subdivision First Add To Milaca
MLS Listing ID 6635742
Bedrooms 3
Full Baths 1
Three Quarter Bath 1
Year Built 1915
Annual Tax Amount $3,710
Tax Year 2024
Contingent None
Lot Size 0.370 Acres
Acres 0.37
Lot Dimensions 107x148x107x148
Property Description
Location
State MN
County Mille Lacs
Zoning Residential-Single Family
Rooms
Basement Partial
Interior
Heating Forced Air
Cooling Central Air
Fireplace No
Exterior
Parking Features Attached Garage
Garage Spaces 2.0
Building
Story Two
Foundation 1100
Sewer City Sewer/Connected
Water City Water/Connected
Level or Stories Two
Structure Type Vinyl Siding
New Construction false
Schools
School District Milaca







