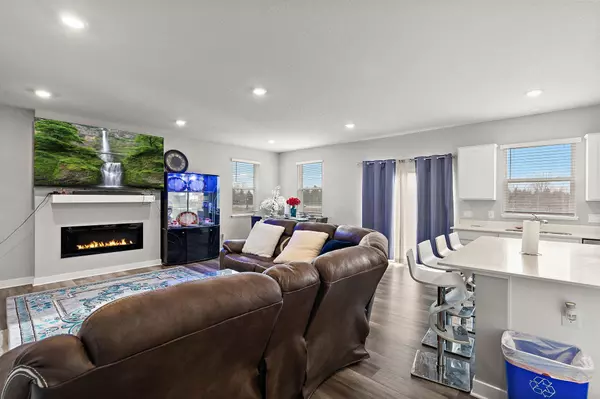4 Beds
3 Baths
2,103 SqFt
4 Beds
3 Baths
2,103 SqFt
Key Details
Property Type Single Family Home
Sub Type Single Family Residence
Listing Status Active
Purchase Type For Sale
Square Footage 2,103 sqft
Price per Sqft $261
Subdivision Harpers Landing
MLS Listing ID 6635382
Bedrooms 4
Full Baths 1
Half Baths 1
Three Quarter Bath 1
HOA Fees $204/qua
Year Built 2023
Annual Tax Amount $791
Tax Year 2024
Contingent None
Lot Size 9,583 Sqft
Acres 0.22
Lot Dimensions 42x129x112x129
Property Description
The kitchen is full of upgrades, such as quartz countertops and stainless-steel appliances. The corner walk-in pantry has abundant storage, and there is a kitchen island with a breakfast bar large enough for a family to sit.
The upper level features a loft area perfect for watching the game, entertaining guests, or quiet study sessions. The laundry room is conveniently located near the four bedrooms and offers shelving for storage. Retreat to the privacy and comfort of the bedroom suite with a luxury bath and two walk-in closets. With a walk-out full basement, there is plentiful room to grow. Gorgeous backyard wetland views, no neighbors behind, and all on a quiet horseshoe street. Located in the heart of Blaine, close to parks, shopping, and restaurants.
Location
State MN
County Anoka
Zoning Residential-Single Family
Rooms
Basement Concrete, Sump Pump, Unfinished, Walkout
Dining Room Informal Dining Room, Living/Dining Room
Interior
Heating Forced Air
Cooling Central Air
Fireplaces Number 1
Fireplaces Type Electric
Fireplace Yes
Appliance Air-To-Air Exchanger, Dishwasher, Disposal, Exhaust Fan, Humidifier, Microwave, Range, Tankless Water Heater, Water Softener Owned
Exterior
Parking Features Attached Garage, Asphalt
Garage Spaces 3.0
Pool None
Roof Type Age 8 Years or Less
Building
Lot Description Tree Coverage - Light
Story Two
Foundation 841
Sewer City Sewer/Connected
Water City Water/Connected
Level or Stories Two
Structure Type Brick/Stone,Vinyl Siding
New Construction false
Schools
School District Anoka-Hennepin
Others
HOA Fee Include Other,Professional Mgmt







