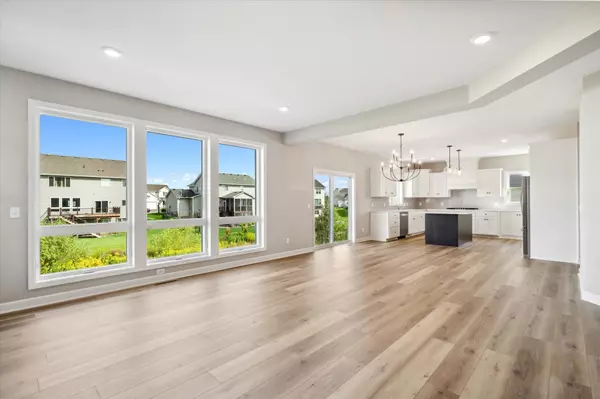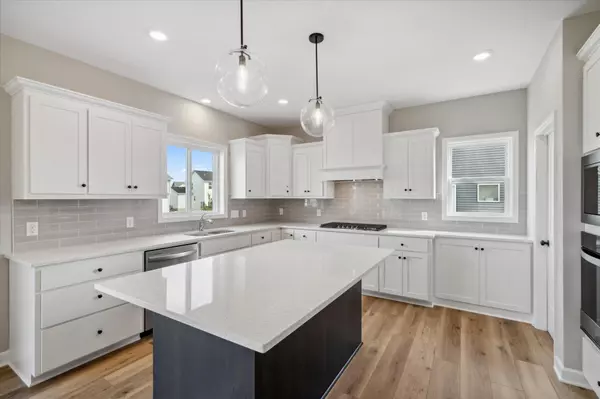5 Beds
4 Baths
3,784 SqFt
5 Beds
4 Baths
3,784 SqFt
Key Details
Property Type Single Family Home
Sub Type Single Family Residence
Listing Status Active
Purchase Type For Sale
Square Footage 3,784 sqft
Price per Sqft $174
Subdivision Pheasant Run 5Th Addition
MLS Listing ID 6634904
Bedrooms 5
Full Baths 1
Half Baths 1
Three Quarter Bath 2
Year Built 2024
Annual Tax Amount $1,448
Tax Year 2024
Contingent None
Lot Size 8,276 Sqft
Acres 0.19
Lot Dimensions 70 x 120 x 70 x 120
Property Description
Welcome to the Madison model by the award-winning OneTenTen Homes, a traditional two-story designed for modern living. This popular plan features expansive main-level living spaces, including a private office and a spacious great room. The upper level has a stunning open loft, four bedrooms, including an primary
suite with a walk-in shower. The finished lower level offers a recreation room, an additional bedroom, and a bathroom. Oversized windows fill the home with natural light, while locally crafted custom cabinets with quartz countertops and high-quality materials enhance the home's elegance and functionality.
Location
State MN
County Dakota
Zoning Residential-Single Family
Rooms
Basement Drain Tiled, Finished, Concrete, Sump Pump, Tile Shower, Walkout
Dining Room Eat In Kitchen, Informal Dining Room, Kitchen/Dining Room
Interior
Heating Forced Air
Cooling Central Air
Fireplaces Number 1
Fireplaces Type Gas
Fireplace No
Appliance Air-To-Air Exchanger, Dishwasher, Disposal, Exhaust Fan, Humidifier, Microwave, Range, Refrigerator, Stainless Steel Appliances
Exterior
Parking Features Attached Garage, Asphalt
Garage Spaces 3.0
Fence None
Pool None
Roof Type Age 8 Years or Less,Asphalt,Pitched
Building
Lot Description Underground Utilities
Story Two
Foundation 1228
Sewer City Sewer/Connected
Water City Water/Connected
Level or Stories Two
Structure Type Brick/Stone,Vinyl Siding
New Construction true
Schools
School District Farmington







