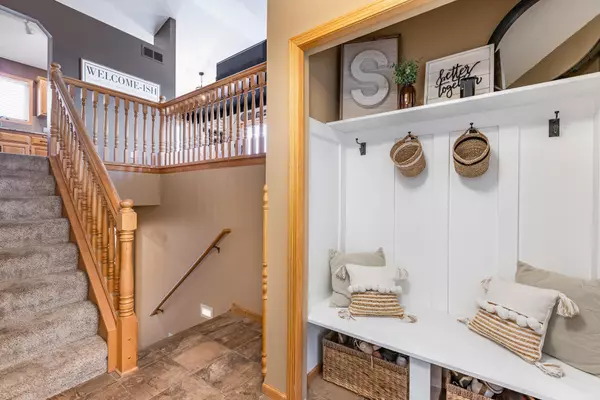3 Beds
2 Baths
2,096 SqFt
3 Beds
2 Baths
2,096 SqFt
Key Details
Property Type Single Family Home
Sub Type Single Family Residence
Listing Status Contingent
Purchase Type For Sale
Square Footage 2,096 sqft
Price per Sqft $157
Subdivision Highland Woods
MLS Listing ID 6634695
Bedrooms 3
Full Baths 1
Three Quarter Bath 1
Year Built 2001
Annual Tax Amount $3,149
Tax Year 2024
Contingent Inspection
Lot Size 10,890 Sqft
Acres 0.25
Lot Dimensions 80x135
Property Description
The main level features a bright and inviting layout, with the dining room opening onto a spacious deck-perfect for relaxing or hosting gatherings. The lower-level walkout basement boasts an open layout with a cozy fireplace, providing a warm and welcoming space that leads directly to a patio and a covered hot tub for year-round enjoyment.
The exterior is just as impressive, with a 3-stall heated garage offering ample space for vehicles, storage, and hobbies. Whether you're looking for a peaceful retreat or an entertainer's paradise, this home has it all.
Don't miss your chance to see this incredible property-schedule your showing today!
Location
State MN
County Anoka
Zoning Residential-Single Family
Rooms
Basement Crawl Space, Finished, Walkout
Dining Room Breakfast Bar, Informal Dining Room, Kitchen/Dining Room
Interior
Heating Forced Air, Fireplace(s)
Cooling Central Air
Fireplaces Number 1
Fireplaces Type Gas
Fireplace Yes
Appliance Air-To-Air Exchanger, Dishwasher, Disposal, Dryer, Gas Water Heater, Microwave, Range, Refrigerator, Stainless Steel Appliances, Washer, Water Softener Owned
Exterior
Parking Features Attached Garage, Asphalt, Garage Door Opener, Heated Garage, Insulated Garage
Garage Spaces 3.0
Fence Invisible
Roof Type Age Over 8 Years
Building
Story Split Entry (Bi-Level)
Foundation 1048
Sewer City Sewer/Connected
Water City Water/Connected
Level or Stories Split Entry (Bi-Level)
Structure Type Brick/Stone,Metal Siding,Vinyl Siding
New Construction false
Schools
School District St. Francis







