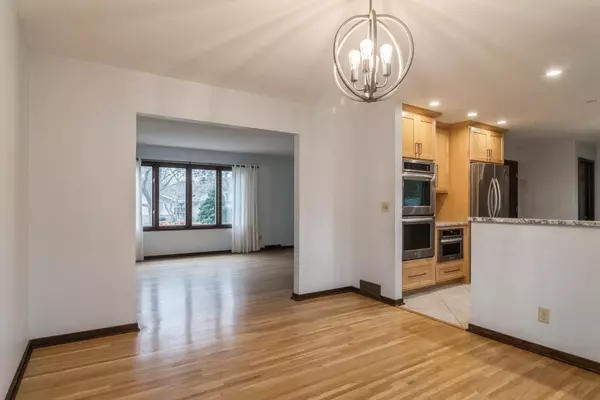5 Beds
3 Baths
3,064 SqFt
5 Beds
3 Baths
3,064 SqFt
Key Details
Property Type Single Family Home
Sub Type Single Family Residence
Listing Status Contingent
Purchase Type For Sale
Square Footage 3,064 sqft
Price per Sqft $168
MLS Listing ID 6634182
Bedrooms 5
Full Baths 1
Half Baths 1
Three Quarter Bath 1
Year Built 1964
Annual Tax Amount $6,134
Tax Year 2023
Contingent Inspection
Lot Size 10,454 Sqft
Acres 0.24
Lot Dimensions 78x132
Property Description
Location
State MN
County Ramsey
Zoning Residential-Single Family
Rooms
Basement Drain Tiled, Full, Sump Pump
Dining Room Eat In Kitchen, Informal Dining Room
Interior
Heating Forced Air, Radiant Floor
Cooling Central Air
Fireplaces Type Family Room, Wood Burning
Fireplace No
Appliance Cooktop, Dishwasher, Disposal, Double Oven, Dryer, Gas Water Heater, Microwave, Refrigerator, Stainless Steel Appliances, Wall Oven, Washer, Water Softener Owned
Exterior
Parking Features Attached Garage, Concrete
Garage Spaces 2.0
Fence Chain Link, Full
Building
Lot Description Public Transit (w/in 6 blks), Tree Coverage - Medium
Story Two
Foundation 1120
Sewer City Sewer/Connected
Water City Water/Connected
Level or Stories Two
Structure Type Brick/Stone,Metal Siding,Vinyl Siding
New Construction false
Schools
School District Mounds View







