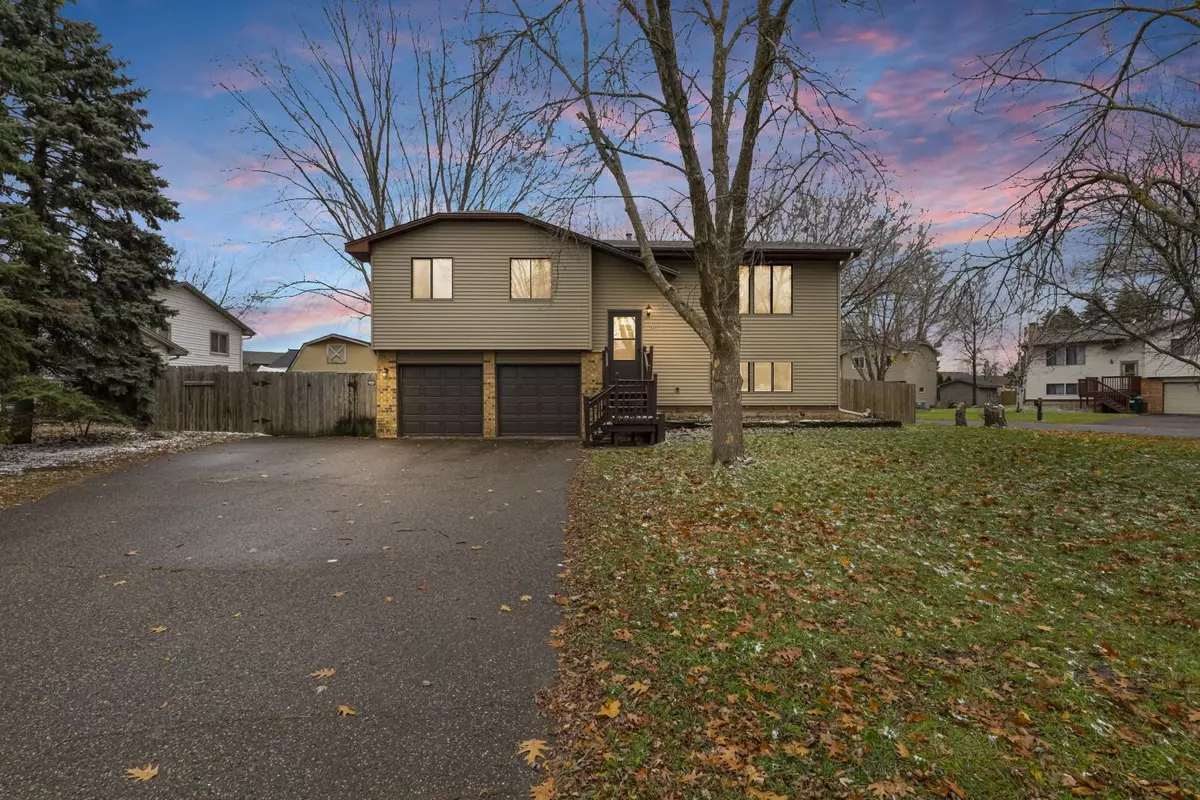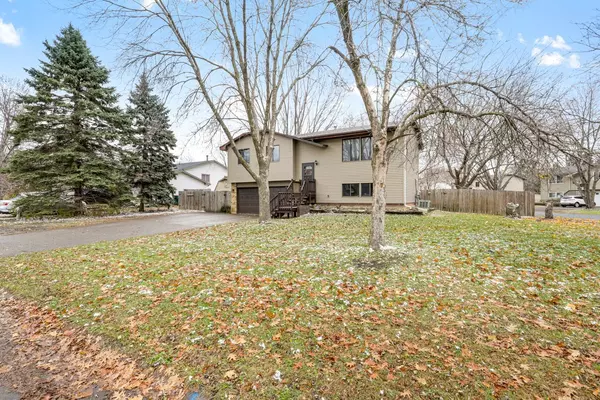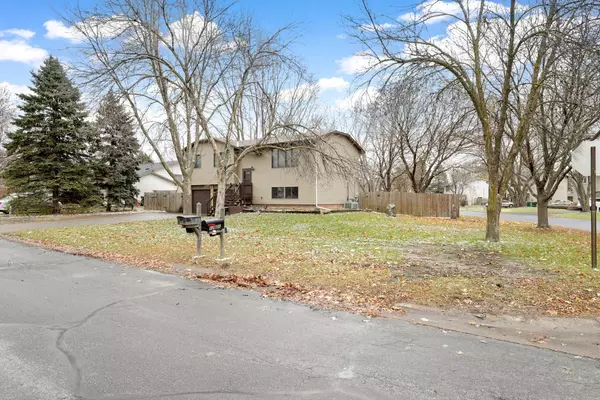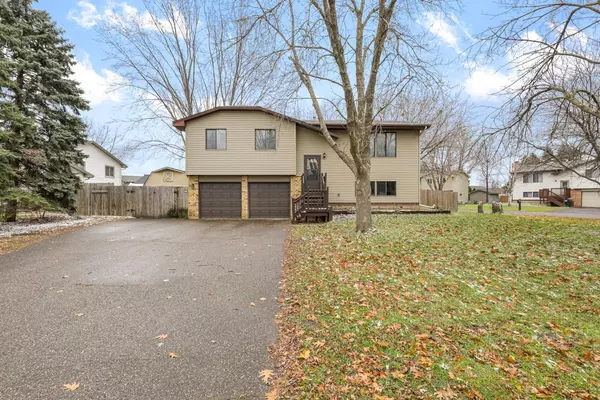GET MORE INFORMATION
$ 305,000
$ 299,999 1.7%
3 Beds
2 Baths
1,389 SqFt
$ 305,000
$ 299,999 1.7%
3 Beds
2 Baths
1,389 SqFt
Key Details
Sold Price $305,000
Property Type Single Family Home
Sub Type Single Family Residence
Listing Status Sold
Purchase Type For Sale
Square Footage 1,389 sqft
Price per Sqft $219
Subdivision Lunds Meadowbrook
MLS Listing ID 6629732
Sold Date 01/07/25
Bedrooms 3
Full Baths 1
Three Quarter Bath 1
Year Built 1983
Annual Tax Amount $3,050
Tax Year 2024
Contingent None
Lot Size 10,454 Sqft
Acres 0.24
Lot Dimensions 80FT x 20FT x 15FT x 40FT x 76FT x 44FT x 130FT
Property Description
Inside, you'll find a cozy floor plan complete with 3 bedrooms on the upper level and newer laminate flooring in the kitchen. 2 bathrooms and 2 living spaces complete this layout. This home has everything you need for comfortable living in a prime location with reasonable mortgage payments! Don't miss this opportunity!
Location
State MN
County Anoka
Zoning Residential-Single Family
Rooms
Basement Daylight/Lookout Windows, Finished, Partial, Walkout
Dining Room Kitchen/Dining Room
Interior
Heating Forced Air
Cooling Central Air
Fireplace No
Appliance Dishwasher, Disposal, Dryer, Exhaust Fan, Gas Water Heater, Microwave, Range, Refrigerator, Washer
Exterior
Parking Features Attached Garage, Asphalt
Garage Spaces 2.0
Fence Full, Privacy, Wood
Pool None
Roof Type Age Over 8 Years,Asphalt
Building
Lot Description Corner Lot, Tree Coverage - Light
Story Split Entry (Bi-Level)
Foundation 550
Sewer City Sewer/Connected
Water City Water/Connected
Level or Stories Split Entry (Bi-Level)
Structure Type Metal Siding,Vinyl Siding
New Construction false
Schools
School District Anoka-Hennepin







