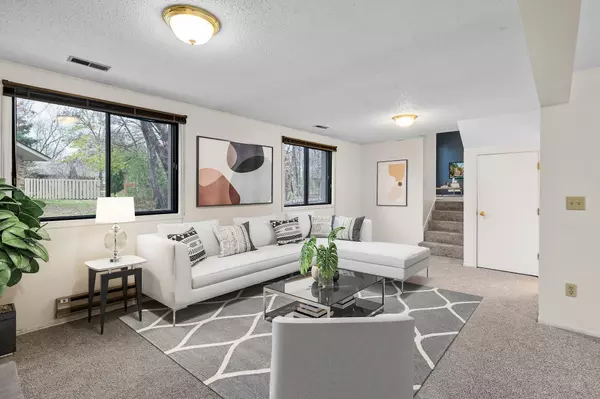3 Beds
2 Baths
1,502 SqFt
3 Beds
2 Baths
1,502 SqFt
Key Details
Property Type Townhouse
Sub Type Townhouse Side x Side
Listing Status Active
Purchase Type For Sale
Square Footage 1,502 sqft
Price per Sqft $249
Subdivision Cimarron East
MLS Listing ID 6633330
Bedrooms 3
Full Baths 1
Three Quarter Bath 1
HOA Fees $362/mo
Year Built 1978
Annual Tax Amount $3,518
Tax Year 2024
Contingent None
Lot Size 4,356 Sqft
Acres 0.1
Lot Dimensions 34x80x67x89
Property Description
Location
State MN
County Hennepin
Zoning Residential-Single Family
Rooms
Family Room Other
Basement Daylight/Lookout Windows, Finished
Dining Room Informal Dining Room
Interior
Heating Baseboard, Forced Air, Fireplace(s)
Cooling Central Air
Fireplaces Number 1
Fireplaces Type Wood Burning
Fireplace Yes
Appliance Dishwasher, Double Oven, Electric Water Heater, Microwave, Range, Refrigerator, Washer, Water Softener Owned
Exterior
Parking Features Attached Garage, Asphalt
Garage Spaces 2.0
Fence None
Pool Shared
Roof Type Asphalt
Building
Story Three Level Split
Foundation 1004
Sewer City Sewer/Connected
Water City Water/Connected
Level or Stories Three Level Split
Structure Type Brick/Stone,Vinyl Siding
New Construction false
Schools
School District Wayzata
Others
HOA Fee Include Maintenance Structure,Hazard Insurance,Lawn Care,Professional Mgmt,Shared Amenities,Snow Removal
Restrictions Rentals not Permitted,Pets - Cats Allowed,Pets - Dogs Allowed







