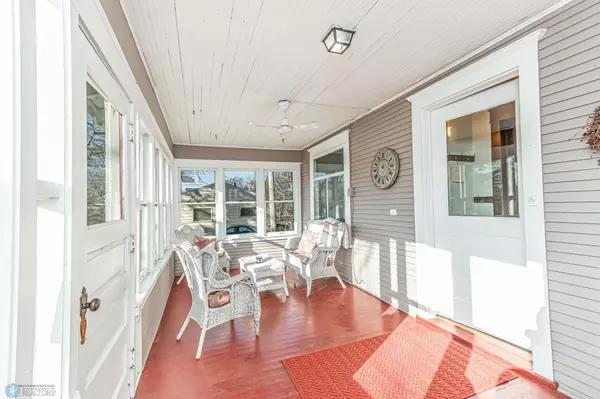4 Beds
3 Baths
2,162 SqFt
4 Beds
3 Baths
2,162 SqFt
Key Details
Property Type Single Family Home
Sub Type Single Family Residence
Listing Status Active
Purchase Type For Sale
Square Footage 2,162 sqft
Price per Sqft $106
Subdivision Naegelis Add
MLS Listing ID 6630883
Bedrooms 4
Full Baths 2
Half Baths 1
Year Built 1915
Annual Tax Amount $2,056
Tax Year 2024
Contingent None
Lot Size 9,147 Sqft
Acres 0.21
Lot Dimensions 60 x 149
Property Description
Upstairs, you'll find four spacious bedrooms, offering plenty of room for family or guests. The partially finished basement adds even more potential for customization to suit your needs. Don't miss out on this wonderful opportunity—schedule your tour today and make this dream home yours!
Location
State MN
County Otter Tail
Zoning Residential-Single Family
Rooms
Basement Block, Partially Finished
Dining Room Separate/Formal Dining Room
Interior
Heating Forced Air, Zoned
Cooling Central Air
Flooring Hardwood
Fireplace No
Appliance Dishwasher, Dryer, Electric Water Heater, Microwave, Range, Refrigerator, Washer
Exterior
Parking Features Detached
Garage Spaces 1.0
Fence None
Roof Type Age Over 8 Years,Pitched
Building
Story Two
Foundation 816
Sewer City Sewer/Connected
Water City Water/Connected
Level or Stories Two
Structure Type Wood Siding
New Construction false
Schools
School District Fergus Falls







