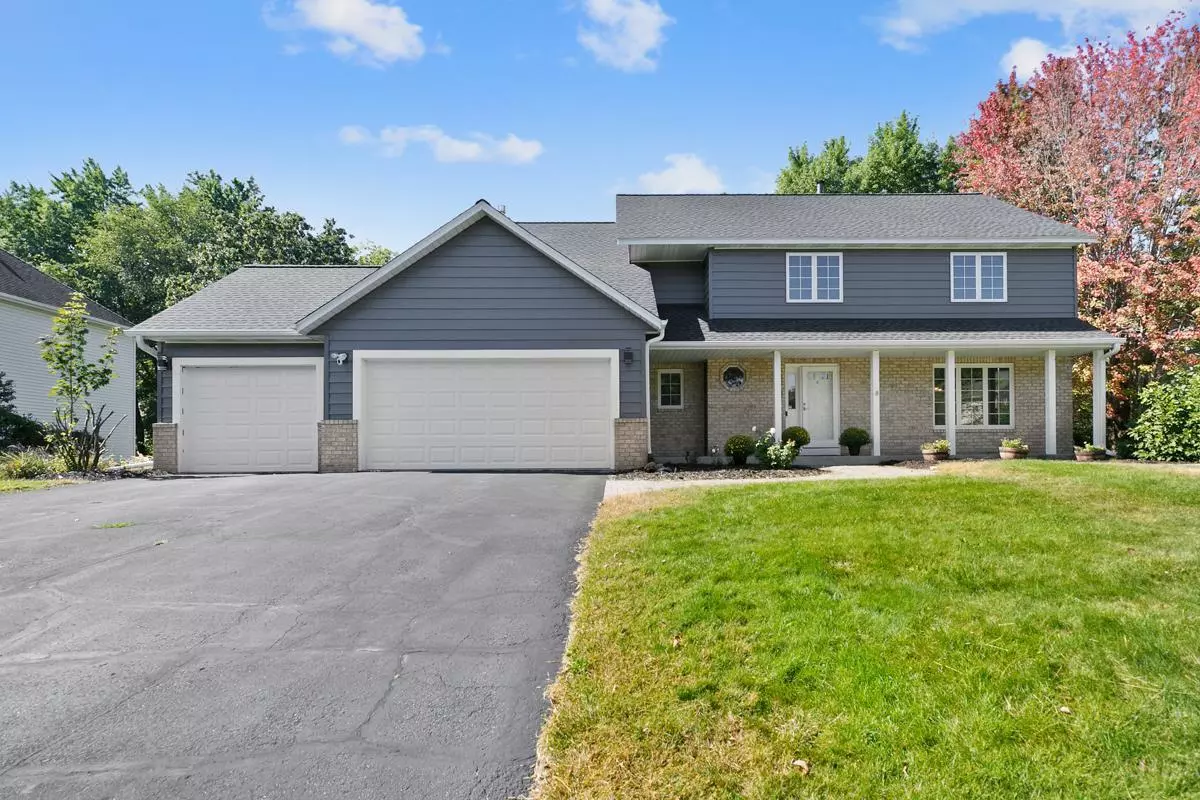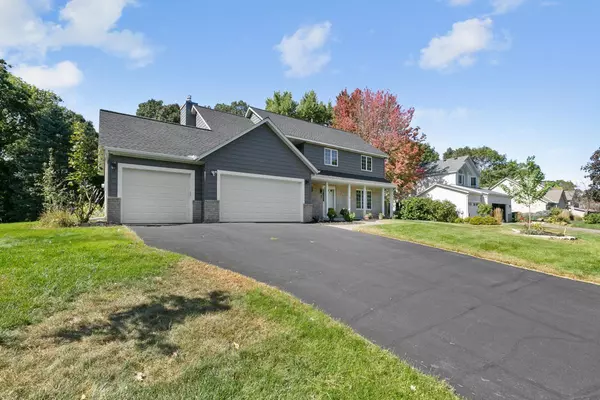5 Beds
4 Baths
3,311 SqFt
5 Beds
4 Baths
3,311 SqFt
Key Details
Property Type Single Family Home
Sub Type Single Family Residence
Listing Status Pending
Purchase Type For Sale
Square Footage 3,311 sqft
Price per Sqft $173
Subdivision Country Hills 3Rd Add
MLS Listing ID 6629903
Bedrooms 5
Full Baths 2
Half Baths 1
Three Quarter Bath 1
HOA Fees $66/ann
Year Built 1992
Annual Tax Amount $5,554
Tax Year 2024
Contingent None
Lot Size 0.340 Acres
Acres 0.34
Lot Dimensions 100x150x100x150
Property Description
Location
State MN
County Dakota
Zoning Residential-Single Family
Rooms
Basement Egress Window(s), Finished, Full, Storage Space
Dining Room Kitchen/Dining Room, Separate/Formal Dining Room
Interior
Heating Forced Air
Cooling Central Air
Fireplaces Number 1
Fireplaces Type Gas
Fireplace No
Appliance Cooktop, Dishwasher, Disposal, Dryer, Water Osmosis System, Microwave, Refrigerator, Wall Oven, Washer
Exterior
Parking Features Attached Garage, Heated Garage, Insulated Garage, Storage
Garage Spaces 3.0
Fence Electric
Pool None
Roof Type Age 8 Years or Less
Building
Lot Description Tree Coverage - Medium
Story Two
Foundation 1191
Sewer City Sewer/Connected
Water City Water/Connected
Level or Stories Two
Structure Type Vinyl Siding
New Construction false
Schools
School District Rosemount-Apple Valley-Eagan
Others
HOA Fee Include Other







