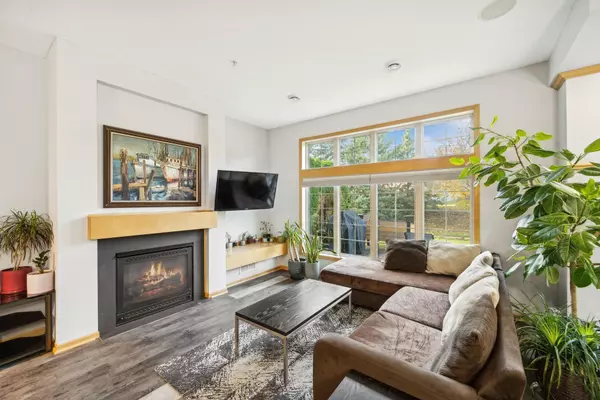3 Beds
2 Baths
1,730 SqFt
3 Beds
2 Baths
1,730 SqFt
Key Details
Property Type Townhouse
Sub Type Townhouse Side x Side
Listing Status Active
Purchase Type For Sale
Square Footage 1,730 sqft
Price per Sqft $180
Subdivision The Lakes Of Radisson 2Nd
MLS Listing ID 6628465
Bedrooms 3
Full Baths 1
Half Baths 1
HOA Fees $252/mo
Year Built 2003
Annual Tax Amount $2,917
Tax Year 2024
Contingent None
Lot Size 1,742 Sqft
Acres 0.04
Lot Dimensions common
Property Description
The Lakes of Blaine offers trials, lake/beach, boat launch, parks, tennis courts and it is close to 35W, shopping. a bunch of fantastic restaurants, 3 golf courses and so much more!
Property includes stainless steel appliances, vaulted ceilings, fireplace and natural woodwork. Enjoy outdoor entertaining on the large outdoor patio and the loft area for a second place to watch your favorite show or snuggle up with a good book!
This home is sure to impress!
Location
State MN
County Anoka
Zoning Residential-Single Family
Rooms
Basement None
Dining Room Informal Dining Room
Interior
Heating Forced Air
Cooling Central Air
Fireplaces Number 1
Fireplaces Type Gas, Living Room
Fireplace No
Appliance Air-To-Air Exchanger, Cooktop, Dishwasher, Dryer, Exhaust Fan, Freezer, Gas Water Heater, Microwave, Range, Refrigerator, Washer
Exterior
Parking Features Attached Garage
Garage Spaces 2.0
Fence None
Roof Type Asphalt
Building
Lot Description Irregular Lot
Story Two
Foundation 1150
Sewer City Sewer/Connected
Water City Water/Connected
Level or Stories Two
Structure Type Brick/Stone
New Construction false
Schools
School District Spring Lake Park
Others
HOA Fee Include Maintenance Structure,Maintenance Grounds,Professional Mgmt,Lawn Care
Restrictions Pets - Cats Allowed,Pets - Dogs Allowed,Pets - Number Limit,Pets - Weight/Height Limit







