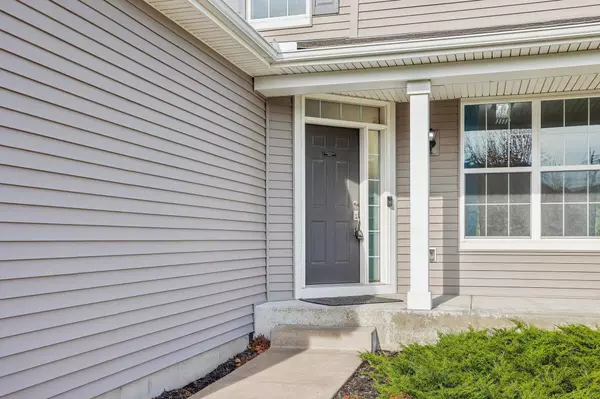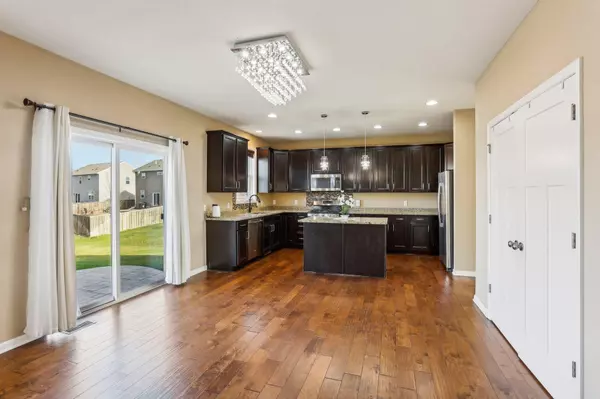5 Beds
4 Baths
3,279 SqFt
5 Beds
4 Baths
3,279 SqFt
Key Details
Property Type Single Family Home
Sub Type Single Family Residence
Listing Status Active
Purchase Type For Sale
Square Footage 3,279 sqft
Price per Sqft $175
Subdivision Bailey Lake 2Nd Add
MLS Listing ID 6626016
Bedrooms 5
Full Baths 2
Half Baths 1
Three Quarter Bath 1
HOA Fees $42/mo
Year Built 2015
Annual Tax Amount $6,774
Tax Year 2024
Contingent None
Lot Size 0.320 Acres
Acres 0.32
Lot Dimensions 121X186X139X63
Property Description
The upper level offers a spacious primary suite, a second full bathroom and three additional bedrooms all on the same level.
The fully finished lower level includes another bedroom and bathroom. It is truly designed for entertaining, wow your guests with the wet bar featuring beautiful stone accents while you relax in the adjacent family/media room or take the party outdoors on the stamped concrete patio overlooking a large, beautifully landscaped backyard equipped with an irrigation system.
Location
State MN
County Washington
Zoning Residential-Single Family
Rooms
Basement Drain Tiled, Drainage System, Egress Window(s), Finished, Full, Concrete, Sump Pump
Dining Room Eat In Kitchen, Informal Dining Room
Interior
Heating Forced Air
Cooling Central Air
Fireplaces Number 1
Fireplaces Type Gas, Living Room
Fireplace Yes
Appliance Air-To-Air Exchanger, Cooktop, Dishwasher, Disposal, Double Oven, Dryer, Exhaust Fan, Humidifier, Microwave, Range, Refrigerator, Washer
Exterior
Parking Features Attached Garage, Asphalt, Garage Door Opener
Garage Spaces 3.0
Fence None
Roof Type Asphalt
Building
Lot Description Irregular Lot, Tree Coverage - Light
Story Two
Foundation 1214
Sewer City Sewer/Connected
Water City Water/Connected
Level or Stories Two
Structure Type Brick/Stone,Vinyl Siding
New Construction false
Schools
School District South Washington County
Others
HOA Fee Include Other,Trash







