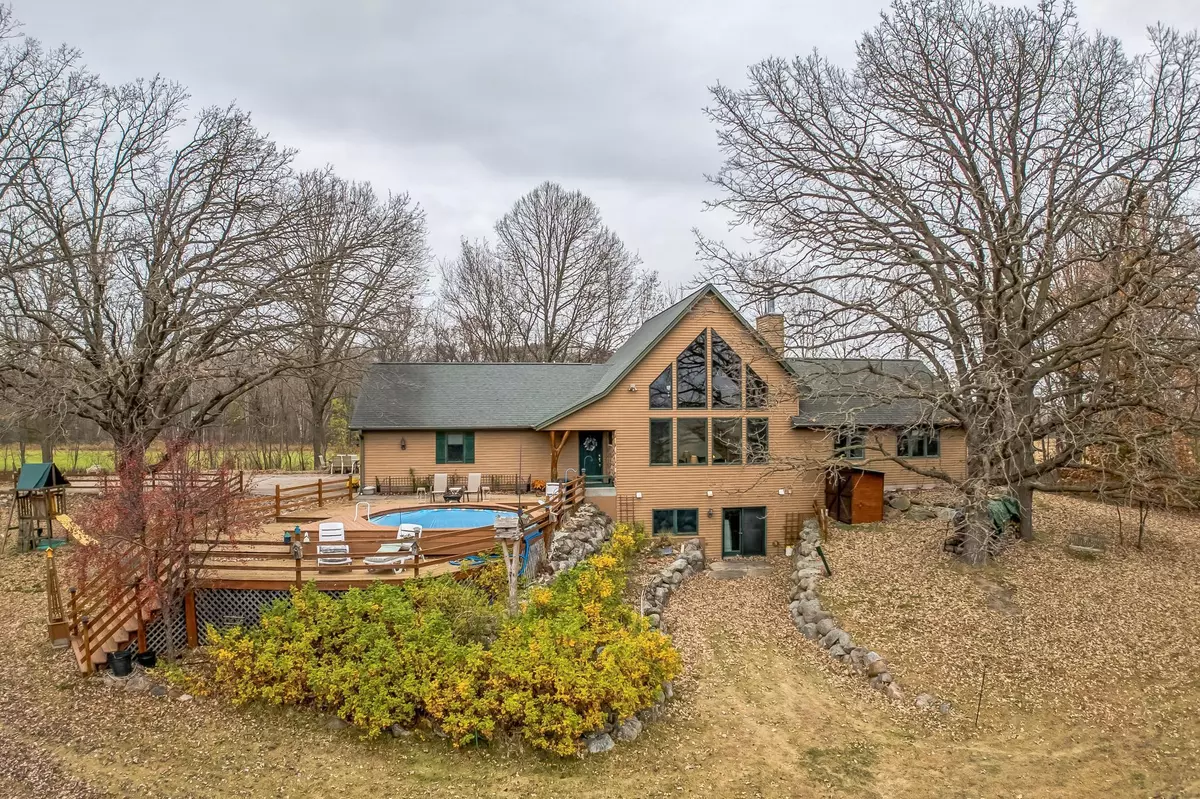2 Beds
4 Baths
2,177 SqFt
2 Beds
4 Baths
2,177 SqFt
Key Details
Property Type Single Family Home
Sub Type Single Family Residence
Listing Status Pending
Purchase Type For Sale
Square Footage 2,177 sqft
Price per Sqft $252
MLS Listing ID 6622572
Bedrooms 2
Full Baths 1
Half Baths 1
Three Quarter Bath 2
Year Built 2001
Annual Tax Amount $2,702
Tax Year 2024
Contingent None
Lot Size 32.000 Acres
Acres 32.0
Lot Dimensions 209x2648x665x899x406x755
Property Description
Equestrian enthusiasts will love the property's well-equipped barn (56' x 40'), featuring a stall, storage room, a Ritchie waterer, and fully fenced pastures previously set up for horses. Outside, enjoy the serene pond, above ground pool, lots of wildlife, and a charming chicken coop. This property is a true retreat, complete with ample space for wildlife and outdoor activities.
Location
State MN
County Kanabec
Zoning Agriculture,Residential-Single Family
Rooms
Basement Block, Partial, Partially Finished, Walkout
Dining Room Informal Dining Room, Kitchen/Dining Room
Interior
Heating Forced Air
Cooling Central Air
Fireplaces Number 1
Fireplaces Type Living Room, Stone, Wood Burning
Fireplace Yes
Appliance Air-To-Air Exchanger, Dishwasher, Dryer, Electric Water Heater, Exhaust Fan, Water Filtration System, Microwave, Range, Refrigerator, Washer, Water Softener Owned
Exterior
Parking Features Attached Garage, Gravel, Garage Door Opener
Garage Spaces 2.0
Fence Wire
Pool Above Ground
Roof Type Age Over 8 Years
Building
Lot Description Tillable, Tree Coverage - Medium
Story One and One Half
Foundation 1684
Sewer Private Sewer
Water Well
Level or Stories One and One Half
Structure Type Metal Siding,Steel Siding
New Construction false
Schools
School District Milaca







